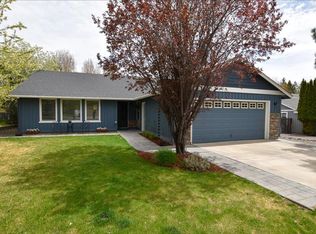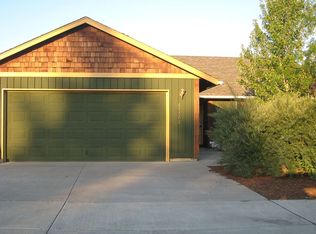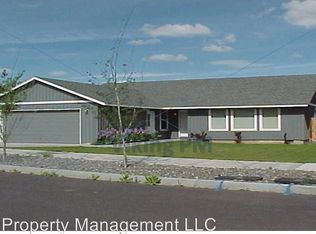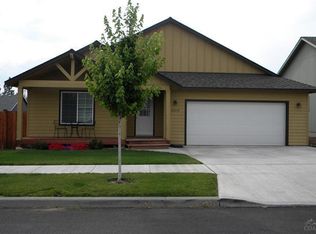Short term rental eligible! Perfectly situated in NW Bend and surrounded by multiple parks, schools, and shopping, you will find this well-maintained single level home that is ready for its new owner! Featuring 1,702 +/- sq ft with 3 bedrooms, 2 bathrooms and a 2-car garage. As you enter, there is a spacious living room with large picture windows providing natural light throughout. The kitchen has been updated with stainless appliances, stainless sink, tile floors and includes a breakfast bar, pantry, and dining area. Down the hall you will find the guest bath, 2 spacious guest bedrooms and the primary suite with walk-in closet and private bath. Enjoy relaxing this summer in the fully fenced backyard complete with paver patio, hot tub, raised garden and firepit! Additional features includes a sprinkler system, storage shed and recently painted exterior. Your new home awaits!
This property is off market, which means it's not currently listed for sale or rent on Zillow. This may be different from what's available on other websites or public sources.




