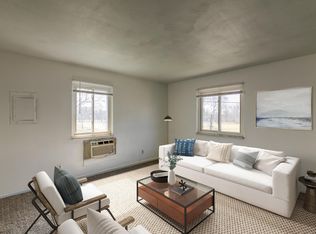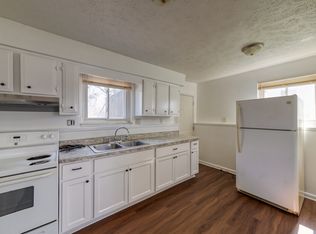Sold for $179,900
$179,900
6327 Grovenburg Rd, Lansing, MI 48911
4beds
1,624sqft
Single Family Residence
Built in 1953
0.34 Acres Lot
$190,100 Zestimate®
$111/sqft
$1,788 Estimated rent
Home value
$190,100
$171,000 - $207,000
$1,788/mo
Zestimate® history
Loading...
Owner options
Explore your selling options
What's special
Charming Ranch-Style potential Duplex with Spacious Layout and Great Amenities. Don't miss this unique opportunity to own a well-maintained potential duplex with a detached two-car garage and a host of desirable features! This property offers two distinct living spaces, ideal for owner-occupants, multi-generational living, or investment potential. Unit 1 boasts 3 generously sized bedrooms and 1 full bathroom, featuring newer windows that bring in plenty of natural light. The kitchen is well-appointed with ample cabinetry, sleek stainless steel appliances, and an adjoining dining area perfect for family meals Enjoy the cozy porch area and relax year-round in your very own hot tub. Unit 2 offers 1 bedroom and 1 bathroom, plus a bright and airy attached sunroomperfect as a reading nook, hobby space, or extra sitting area. Additional highlights include a full, partially finished basement that runs under both units, ideal for storage, a home gym, or future expansion. The fully fenced yard provides a great space for outdoor entertaining or pets. Whether you're looking for a smart investment or a place to call home with rental income potential, this duplex has it all!
Zillow last checked: 8 hours ago
Listing updated: July 28, 2025 at 11:00am
Listed by:
Frank McGillis 517-202-2342,
RE/MAX Real Estate Professionals
Bought with:
Joel Sodeman, 6501395272
RE/MAX Real Estate Professionals
Source: Greater Lansing AOR,MLS#: 288653
Facts & features
Interior
Bedrooms & bathrooms
- Bedrooms: 4
- Bathrooms: 2
- Full bathrooms: 2
Primary bedroom
- Description: UNIT 1
- Level: First
- Area: 142.1 Square Feet
- Dimensions: 9.8 x 14.5
Bedroom 2
- Description: UNIT 2
- Level: First
- Area: 149.94 Square Feet
- Dimensions: 12.6 x 11.9
Bedroom 4
- Description: UNIT 1
- Level: First
- Area: 97.5 Square Feet
- Dimensions: 7.8 x 12.5
Bathroom 3
- Description: UNIT 1
- Level: First
- Area: 97.5 Square Feet
- Dimensions: 7.8 x 12.5
Bonus room
- Level: Basement
- Area: 150.16 Square Feet
- Dimensions: 12.11 x 12.4
Dining room
- Description: UNIT 1
- Level: First
- Area: 50.02 Square Feet
- Dimensions: 8.2 x 6.1
Family room
- Description: UNIT 2
- Level: First
- Area: 251.71 Square Feet
- Dimensions: 19.2 x 13.11
Kitchen
- Description: UNIT 1
- Level: First
- Area: 109.2 Square Feet
- Dimensions: 13 x 8.4
Kitchen
- Description: UNIT 2
- Level: First
- Area: 109.2 Square Feet
- Dimensions: 13 x 8.4
Living room
- Description: UNIT 1
- Level: First
- Area: 293.28 Square Feet
- Dimensions: 20.8 x 14.1
Other
- Description: EAT-IN KITHCEN/UNIT 2
- Level: First
- Area: 167.68 Square Feet
- Dimensions: 12.8 x 13.1
Other
- Description: SUNROOM/UNIT 2
- Level: First
- Area: 92.82 Square Feet
- Dimensions: 10.2 x 9.1
Other
- Level: Basement
- Area: 345 Square Feet
- Dimensions: 15 x 23
Other
- Level: Basement
- Area: 234.36 Square Feet
- Dimensions: 18.9 x 12.4
Utility room
- Level: Basement
- Area: 274.56 Square Feet
- Dimensions: 13.2 x 20.8
Heating
- Forced Air, Natural Gas
Cooling
- Central Air
Appliances
- Included: Microwave, Refrigerator, Range, Oven
- Laundry: In Basement
Features
- Basement: Full
- Has fireplace: No
Interior area
- Total structure area: 2,786
- Total interior livable area: 1,624 sqft
- Finished area above ground: 1,624
- Finished area below ground: 0
Property
Parking
- Total spaces: 2
- Parking features: Detached, Driveway, Garage, Paved
- Garage spaces: 2
- Has uncovered spaces: Yes
Features
- Levels: One
- Stories: 1
- Fencing: Back Yard,Full
Lot
- Size: 0.34 Acres
- Dimensions: 98 x 150
Details
- Foundation area: 1162
- Parcel number: 33010508101132
- Zoning description: Zoning
Construction
Type & style
- Home type: SingleFamily
- Architectural style: Ranch
- Property subtype: Single Family Residence
Materials
- Vinyl Siding
- Roof: Shingle
Condition
- Year built: 1953
Utilities & green energy
- Sewer: Public Sewer
- Water: Public
Community & neighborhood
Location
- Region: Lansing
- Subdivision: None
Other
Other facts
- Listing terms: Cash,Conventional
- Road surface type: Paved
Price history
| Date | Event | Price |
|---|---|---|
| 7/28/2025 | Sold | $179,900$111/sqft |
Source: | ||
| 6/9/2025 | Contingent | $179,900$111/sqft |
Source: | ||
| 6/4/2025 | Listed for sale | $179,900$111/sqft |
Source: | ||
| 6/4/2025 | Listing removed | $179,900$111/sqft |
Source: | ||
| 6/2/2025 | Listed for sale | $179,900+38.4%$111/sqft |
Source: | ||
Public tax history
| Year | Property taxes | Tax assessment |
|---|---|---|
| 2024 | $4,443 | $71,900 +14.3% |
| 2023 | -- | $62,900 +5.7% |
| 2022 | -- | $59,500 +8.4% |
Find assessor info on the county website
Neighborhood: 48911
Nearby schools
GreatSchools rating
- 2/10Attwood SchoolGrades: 4-7Distance: 1.1 mi
- 3/10Everett High SchoolGrades: 7-12Distance: 2.3 mi
- NAReo SchoolGrades: PK-4Distance: 1.6 mi
Schools provided by the listing agent
- High: Lansing
Source: Greater Lansing AOR. This data may not be complete. We recommend contacting the local school district to confirm school assignments for this home.
Get pre-qualified for a loan
At Zillow Home Loans, we can pre-qualify you in as little as 5 minutes with no impact to your credit score.An equal housing lender. NMLS #10287.
Sell for more on Zillow
Get a Zillow Showcase℠ listing at no additional cost and you could sell for .
$190,100
2% more+$3,802
With Zillow Showcase(estimated)$193,902

