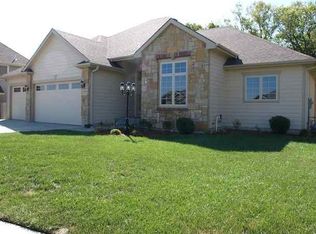Sold on 05/16/24
Price Unknown
6327 SW 42nd Cir, Topeka, KS 66610
5beds
2,418sqft
Single Family Residence, Residential
Built in 2006
16,296 Acres Lot
$433,400 Zestimate®
$--/sqft
$2,459 Estimated rent
Home value
$433,400
$412,000 - $455,000
$2,459/mo
Zestimate® history
Loading...
Owner options
Explore your selling options
What's special
Wow! Beautiful 5 bedroom, 3 bath ranch home with a 3 car garage located on a cul-de-sac in Washburn Rural schools. Custom woods cabinets in the kitchen with Quartz counters, and a pantry. Breakfast bar, formal dining, and breakfast nook. Hardwood floors, high ceilings, fireplaces in the living room and family room. Covered patio in the fenced backyard. Partially finished basement, with huge storage room. Newer high efficiency HVAC, upgraded insulation, this home is truly move-in ready!
Zillow last checked: 8 hours ago
Listing updated: May 16, 2024 at 10:08am
Listed by:
Carrie Rager 785-554-2852,
ReeceNichols Topeka Elite
Bought with:
Rene Tinajero, SP00053363
Coldwell Banker American Home
Source: Sunflower AOR,MLS#: 233652
Facts & features
Interior
Bedrooms & bathrooms
- Bedrooms: 5
- Bathrooms: 3
- Full bathrooms: 3
Primary bedroom
- Level: Main
- Area: 195
- Dimensions: 15x13
Bedroom 2
- Level: Main
- Area: 132
- Dimensions: 12x11
Bedroom 3
- Level: Main
- Area: 132
- Dimensions: 12x11
Bedroom 4
- Level: Basement
- Area: 147
- Dimensions: 14x10.5
Other
- Level: Basement
- Area: 110.25
- Dimensions: 10.5x10.5
Dining room
- Level: Main
- Area: 120
- Dimensions: 12x10
Family room
- Level: Basement
- Area: 266
- Dimensions: 19x14
Kitchen
- Level: Main
- Area: 228
- Dimensions: 19x12
Laundry
- Level: Main
- Area: 55
- Dimensions: 10x5.5
Living room
- Level: Main
- Area: 270
- Dimensions: 18x15
Heating
- Natural Gas
Cooling
- Central Air
Appliances
- Included: Microwave, Dishwasher, Disposal
- Laundry: Main Level, Separate Room
Features
- High Ceilings
- Flooring: Hardwood, Carpet
- Windows: Insulated Windows
- Basement: Concrete,Full,Partially Finished
- Number of fireplaces: 2
- Fireplace features: Two, Family Room, Living Room
Interior area
- Total structure area: 2,418
- Total interior livable area: 2,418 sqft
- Finished area above ground: 1,693
- Finished area below ground: 725
Property
Parking
- Parking features: Attached, Auto Garage Opener(s)
- Has attached garage: Yes
Features
- Patio & porch: Covered
- Fencing: Fenced
Lot
- Size: 16,296 Acres
- Dimensions: 97 x 168
- Features: Cul-De-Sac, Sidewalk
Details
- Parcel number: R58347
- Special conditions: Standard,Arm's Length
Construction
Type & style
- Home type: SingleFamily
- Architectural style: Ranch
- Property subtype: Single Family Residence, Residential
Materials
- Roof: Architectural Style
Condition
- Year built: 2006
Utilities & green energy
- Water: Public
Community & neighborhood
Location
- Region: Topeka
- Subdivision: Monarch Meadow
Price history
| Date | Event | Price |
|---|---|---|
| 5/16/2024 | Sold | -- |
Source: | ||
| 4/19/2024 | Pending sale | $429,900$178/sqft |
Source: | ||
| 4/16/2024 | Listed for sale | $429,900+7.5%$178/sqft |
Source: | ||
| 5/27/2022 | Sold | -- |
Source: | ||
| 5/2/2022 | Pending sale | $399,900$165/sqft |
Source: | ||
Public tax history
| Year | Property taxes | Tax assessment |
|---|---|---|
| 2025 | -- | $49,249 +2% |
| 2024 | $7,644 +4.1% | $48,283 +4% |
| 2023 | $7,341 +20.3% | $46,426 +22.7% |
Find assessor info on the county website
Neighborhood: Lincolnshire Link
Nearby schools
GreatSchools rating
- 8/10Jay Shideler Elementary SchoolGrades: K-6Distance: 1.1 mi
- 6/10Washburn Rural Middle SchoolGrades: 7-8Distance: 2.4 mi
- 8/10Washburn Rural High SchoolGrades: 9-12Distance: 2.3 mi
Schools provided by the listing agent
- Elementary: Jay Shideler Elementary School/USD 437
- Middle: Washburn Rural Middle School/USD 437
- High: Washburn Rural High School/USD 437
Source: Sunflower AOR. This data may not be complete. We recommend contacting the local school district to confirm school assignments for this home.
