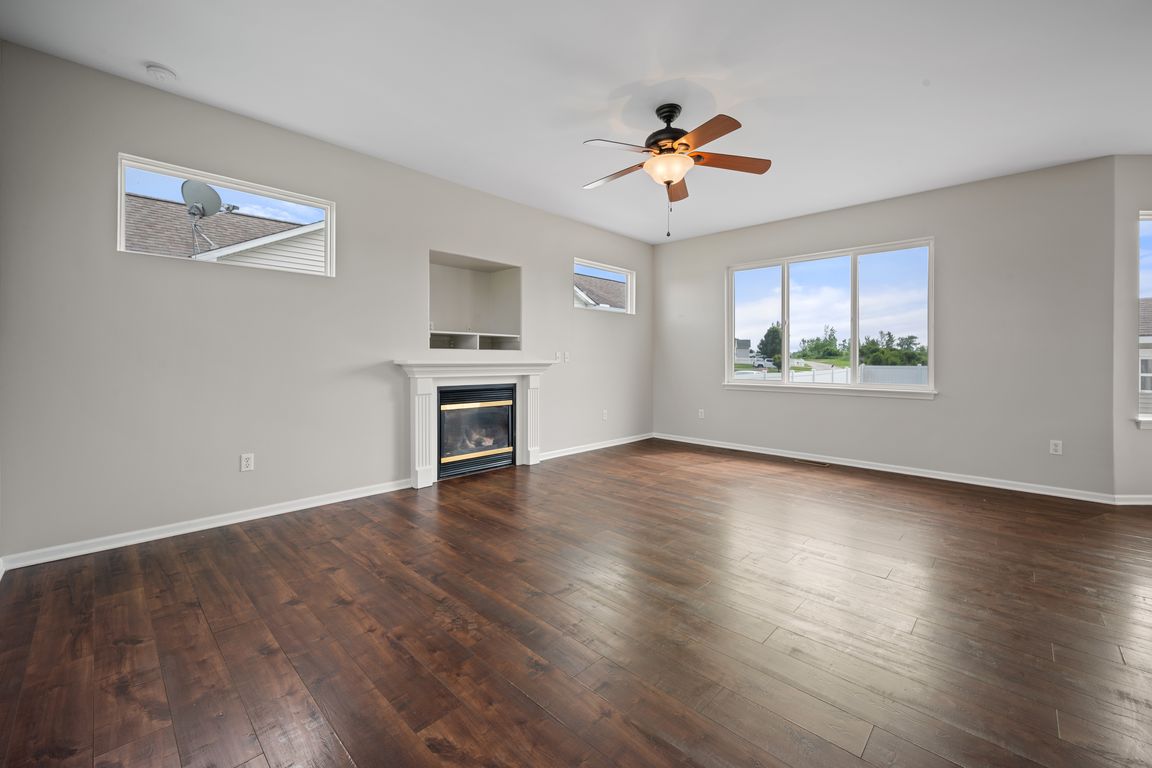
PendingPrice cut: $10K (7/14)
$269,999
3beds
1,340sqft
6327 Saint Charles Pass, Swartz Creek, MI 48473
3beds
1,340sqft
Single family residence
Built in 2005
7,840 sqft
2 Attached garage spaces
$201 price/sqft
$700 annually HOA fee
What's special
Built in 2005 and recently remodeled, this move-in-ready gem features fresh paint, new flooring, and brand-new carpet throughout. Enjoy modern living and scenic views in this beautifully updated 2-story home in Swartz Creek! The open floor plan offers a spacious kitchen with a large pantry with pull-out shelves and brand-new kitchen ...
- 66 days
- on Zillow |
- 1,643 |
- 118 |
Source: Realcomp II,MLS#: 20251004130
Travel times
Living Room
Kitchen
Primary Bedroom
Zillow last checked: 7 hours ago
Listing updated: August 17, 2025 at 02:32am
Listed by:
Christine Champlin 810-986-9466,
RE/MAX Platinum-Fenton 810-629-5800
Source: Realcomp II,MLS#: 20251004130
Facts & features
Interior
Bedrooms & bathrooms
- Bedrooms: 3
- Bathrooms: 2
- Full bathrooms: 1
- 1/2 bathrooms: 1
Primary bedroom
- Level: Second
- Dimensions: 14 X 14
Bedroom
- Level: Second
- Dimensions: 12 X 11
Bedroom
- Level: Second
- Dimensions: 12 X 11
Other
- Level: Second
- Dimensions: 9 X 5
Other
- Level: Entry
- Dimensions: 6 X 5
Other
- Level: Entry
- Dimensions: 10 X 10
Great room
- Level: Entry
- Dimensions: 16 X 15
Kitchen
- Level: Entry
- Dimensions: 12 X 8
Laundry
- Level: Basement
- Dimensions: 8 X 7
Heating
- Forced Air, Natural Gas
Cooling
- Central Air
Appliances
- Included: Dishwasher, Disposal, Dryer, Free Standing Gas Range, Free Standing Refrigerator, Microwave, Washer
- Laundry: Gas Dryer Hookup, Laundry Room, Washer Hookup
Features
- Windows: Egress Windows
- Basement: Daylight,Unfinished
- Has fireplace: Yes
- Fireplace features: Family Room, Gas
Interior area
- Total interior livable area: 1,340 sqft
- Finished area above ground: 1,340
Property
Parking
- Total spaces: 2
- Parking features: Two Car Garage, Attached
- Attached garage spaces: 2
Features
- Levels: Two
- Stories: 2
- Entry location: GroundLevel
- Patio & porch: Covered, Deck, Porch
- Exterior features: Balcony
- Pool features: None
- Fencing: Back Yard,Fenced
Lot
- Size: 7,840.8 Square Feet
- Dimensions: 64 x 126
- Features: Dead End Street, Water View
Details
- Additional structures: Sheds
- Parcel number: 5830651070
- Special conditions: Short Sale No,Standard
Construction
Type & style
- Home type: SingleFamily
- Architectural style: Colonial
- Property subtype: Single Family Residence
Materials
- Vinyl Siding
- Foundation: Basement, Poured, Sump Pump
- Roof: Asphalt
Condition
- New construction: No
- Year built: 2005
- Major remodel year: 2025
Utilities & green energy
- Sewer: Public Sewer
- Water: Public
- Utilities for property: Underground Utilities
Community & HOA
Community
- Features: Sidewalks
- Security: Smoke Detectors
- Subdivision: HERITAGE VILLAGE CONDO
HOA
- Has HOA: Yes
- HOA fee: $700 annually
- HOA phone: 810-735-6000
Location
- Region: Swartz Creek
Financial & listing details
- Price per square foot: $201/sqft
- Tax assessed value: $97,700
- Annual tax amount: $4,036
- Date on market: 6/14/2025
- Listing agreement: Exclusive Right To Sell
- Listing terms: Cash,Conventional,FHA,Usda Loan,Va Loan