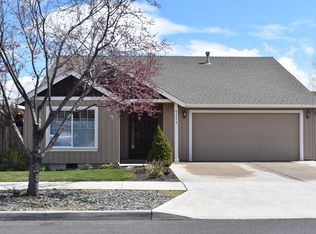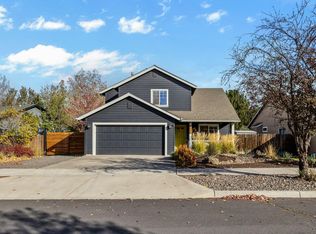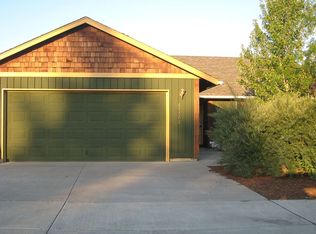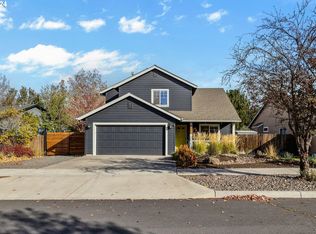Charming NW single-level home close to parks, river trail, shopping. Features nice separation of bdrms, open floor plan w/ vaulted ceilings, gracious hardwood entry, kitchen w/breakfast bar. Spacious master suite w/ cathedral ceiling, walk-in closet, double sinks. Separate utility room, extra storage closets, attached double garage. Enjoy fenced sprinkled yard, over-sized stamped concrete back patio is partially covered. Served by central-air, gas furnace & fireplace. Great location and a lot to enjoy.
This property is off market, which means it's not currently listed for sale or rent on Zillow. This may be different from what's available on other websites or public sources.




