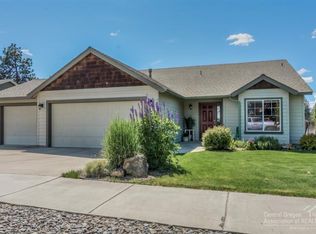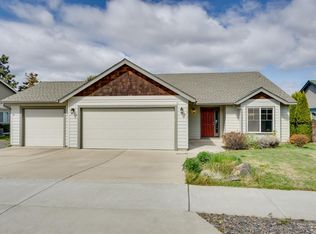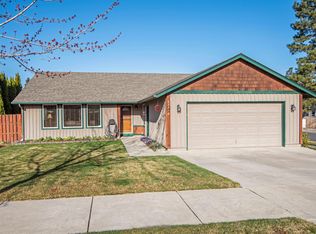Well maintained 3 bedrooms, 2 bathrooms, 1,704sf single level home in NW Bend w/open great room, sunny kitchen, breakfast bar, formal dining room, A/C & mountain views! Enjoy the ambiance of the cozy gas fireplace in the winter and spacious backyard patio in the summer. There is a 3 car garage with storage racks and an RV parking area. Close to Harvest Park and Riley Ranch Nature Reserve, shopping, trails and schools.
This property is off market, which means it's not currently listed for sale or rent on Zillow. This may be different from what's available on other websites or public sources.



