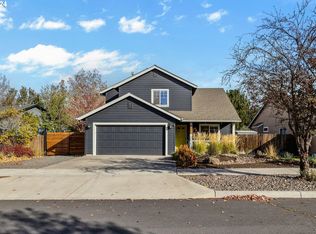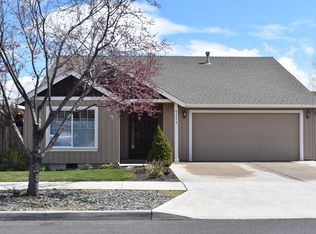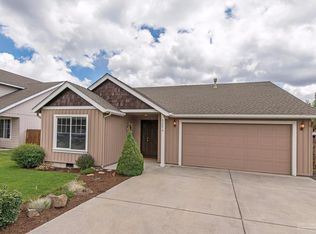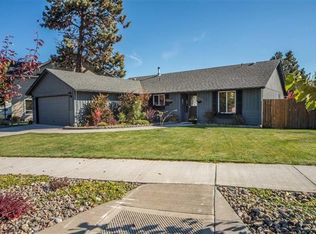Closed
$740,000
63278 NW Lavacrest St, Bend, OR 97703
4beds
3baths
1,812sqft
Single Family Residence
Built in 2003
6,098.4 Square Feet Lot
$721,800 Zestimate®
$408/sqft
$2,901 Estimated rent
Home value
$721,800
$657,000 - $787,000
$2,901/mo
Zestimate® history
Loading...
Owner options
Explore your selling options
What's special
Don't miss this stunning NW Bend home with a cozy modern farmhouse aesthetic, and open floorpan with mountain views. This gorgeous remodeled home features a formal dining room, spacious living area with gas fireplace and custom high-end finishes throughout. The gourmet kitchen has been updated with quartz countertops, induction range, floating shelves, stainless appliances, wine cooler and pantry. The primary suite is situated upstairs with vaulted ceilings, walk-in closet, and a beautiful remodeled bathroom. Additional bedrooms are also located upstairs, 4th bedroom could be used as an office. The spacious private backyard is perfect for entertaining with cedar pergola, built-in grill and drip irrigation in both front and backyards. This incredible home includes RV/Boat parking, storage shed and a neighborhood park just steps away. Enjoy this quiet and convenient location near Riley Ranch Nature Reserve, The Deschutes, Shopping, easy parkway access, and downtown. New AC 2022.
Zillow last checked: 8 hours ago
Listing updated: December 16, 2024 at 09:39am
Listed by:
Bend Premier Real Estate LLC 541-410-0985
Bought with:
Varsity Real Estate
Source: Oregon Datashare,MLS#: 220191802
Facts & features
Interior
Bedrooms & bathrooms
- Bedrooms: 4
- Bathrooms: 3
Heating
- Forced Air, Natural Gas
Cooling
- Central Air
Appliances
- Included: Dishwasher, Disposal, Dryer, Microwave, Range, Range Hood, Refrigerator, Washer, Water Heater, Wine Refrigerator
Features
- Breakfast Bar, Built-in Features, Ceiling Fan(s), Double Vanity, Dual Flush Toilet(s), Linen Closet, Open Floorplan, Pantry, Shower/Tub Combo, Smart Thermostat, Solar Tube(s), Solid Surface Counters, Tile Counters, Vaulted Ceiling(s)
- Flooring: Carpet, Simulated Wood, Tile, Vinyl
- Windows: Double Pane Windows, Vinyl Frames
- Basement: None
- Has fireplace: Yes
- Fireplace features: Gas
- Common walls with other units/homes: No Common Walls
Interior area
- Total structure area: 1,812
- Total interior livable area: 1,812 sqft
Property
Parking
- Total spaces: 2
- Parking features: Attached, Concrete, Driveway, Garage Door Opener, RV Access/Parking, Workshop in Garage
- Attached garage spaces: 2
- Has uncovered spaces: Yes
Features
- Levels: Two
- Stories: 2
- Exterior features: Built-in Barbecue, Courtyard
- Fencing: Fenced
- Has view: Yes
- View description: Mountain(s), Neighborhood
Lot
- Size: 6,098 sqft
- Features: Drip System, Garden, Landscaped, Level, Sprinkler Timer(s), Sprinklers In Front, Sprinklers In Rear
Details
- Additional structures: Shed(s)
- Parcel number: 209775
- Zoning description: RS
- Special conditions: Standard
Construction
Type & style
- Home type: SingleFamily
- Architectural style: Northwest,Traditional
- Property subtype: Single Family Residence
Materials
- Frame
- Foundation: Stemwall
- Roof: Composition
Condition
- New construction: No
- Year built: 2003
Utilities & green energy
- Sewer: Public Sewer
- Water: Public
Green energy
- Water conservation: Water-Smart Landscaping
Community & neighborhood
Security
- Security features: Carbon Monoxide Detector(s), Smoke Detector(s)
Community
- Community features: Park, Playground
Location
- Region: Bend
- Subdivision: Chestnut Park
HOA & financial
HOA
- Has HOA: Yes
- HOA fee: $100 annually
- Amenities included: Park
Other
Other facts
- Listing terms: Cash,Conventional
- Road surface type: Paved
Price history
| Date | Event | Price |
|---|---|---|
| 12/12/2024 | Sold | $740,000-1.3%$408/sqft |
Source: | ||
| 11/18/2024 | Pending sale | $749,900$414/sqft |
Source: | ||
| 10/23/2024 | Listed for sale | $749,900-9.5%$414/sqft |
Source: | ||
| 3/17/2022 | Sold | $829,000+13.7%$458/sqft |
Source: | ||
| 2/14/2022 | Pending sale | $729,000$402/sqft |
Source: | ||
Public tax history
Tax history is unavailable.
Neighborhood: Boyd Acres
Nearby schools
GreatSchools rating
- 8/10North Star ElementaryGrades: K-5Distance: 0.7 mi
- 7/10Sky View Middle SchoolGrades: 6-8Distance: 1.6 mi
- 7/10Mountain View Senior High SchoolGrades: 9-12Distance: 2.6 mi
Schools provided by the listing agent
- Elementary: North Star Elementary
- Middle: Sky View Middle
- High: Mountain View Sr High
Source: Oregon Datashare. This data may not be complete. We recommend contacting the local school district to confirm school assignments for this home.

Get pre-qualified for a loan
At Zillow Home Loans, we can pre-qualify you in as little as 5 minutes with no impact to your credit score.An equal housing lender. NMLS #10287.
Sell for more on Zillow
Get a free Zillow Showcase℠ listing and you could sell for .
$721,800
2% more+ $14,436
With Zillow Showcase(estimated)
$736,236


