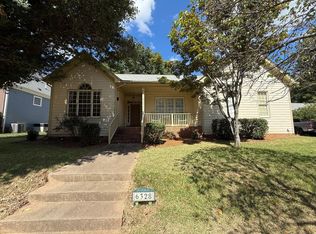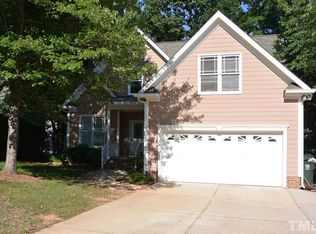Three rooms in a single family house near the Lenovo Center, Carter Finley Stadium and State Fairgrounds. Common shared areas include - very large kitchen / Large Living room / large office space / back deck / front porch. Occupant must supply their own pillow,TV and TV stand Each room is described below ROOM #1 1st floor Large Private Room ( with attached private bathroom) Hardwood floors 2 large windows letting in natural lighting Ceiling fan / light 2 closets (one walk in / one reach in) Garden tub with large picture window (with 2" faux blinds) Shower Separate toilet room Double sinks separated by table top with under cabinet Room can be furnished or unfurnished Furnished includes: Queen bed with sheets / desk or table with chairs / ottoman / dresser / side table / lamps / towels $950 / month - 6 month lease minimum - utilities included Room #2 1st floor Private Room with private attached bath Hardwood Floors Reach in closet standard size Shower Single sink Natural light through the large windows Room can be furnished or unfurnished Furnished includes - twin bed with sheets / desk or table with chairs/ refrigerator / ottoman / dresser / side table / lamp/ towels $850 per month / 6 month lease minimum / utilities included Room #3 Extra Large private upstairs room New LVP flooring extra large "closet" space Ceiling fan with light Closet space can be used as a separate office or sitting room Private bathroom standard size Lots of natural light from the large windows on one wall of room Separate built in desk in hall way outside of room for occupant of room #3 only Large storage closet in hallway for occupant of room #3 only Can be furnished or unfurnished Furnished includes - full bed with sheets / desk or table with chairs / ottoman / dresser / side table / lamp /towels $1000 per month / utilities included / 6 month lease minumum Shared / Common Spaces - listed below (Furnished) Kitchen - Very Large, Fully Stocked with center island - lots of storage Living Room - Large with hardwood floor - couch / upholstered chair / 55" TV / Area Rug coffee table / side tables Dining Room - Large - Doubles as a Home Office - with bar height table and 6 chairs / china cabinet / buffett / 2 large book cases. Rear Screened in porch off the kitchen - with deck furniture Front porch with 2 rocking chairs Off-Street parking for 2 cars in garage - No parking in driveway Plenty of On-Street parking Completely non smoking Only small dogs approved by property manager will be allowed 12 month minimum Utilities included - Gas, electric, water, internet, Spectrum TV Security Deposit and 1st months rent required before occupancy Yardwork will be completed by management/ owner
This property is off market, which means it's not currently listed for sale or rent on Zillow. This may be different from what's available on other websites or public sources.

