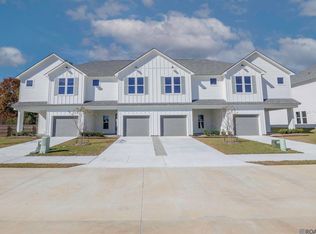Brand-new townhome in gated community—great location! This 2-story farmhouse-style home features 3 bedrooms, 2.5 baths and an open floor plan. You’ll love the vinyl wood flooring, sizable kitchen with an eat-in island, stainless steel appliances and sleek quartz countertops with subway tile backsplash. The bedrooms are nice and roomy and the master suite has it all—dual vanities, a garden tub, a separate shower and a spacious walk-in closet. Outside, enjoy a covered patio, a 1-car garage and scenic community ponds. This community is conveniently located to shopping, dining, easy interstate access and lots more! Don’t wait—call today for more details! *Pictures are virtually staged. Other color selections available. Don’t wait—call today for more details!
New construction
$279,900
6328 Fallow Dr, Baton Rouge, LA 70809
3beds
1,644sqft
Est.:
Single Family Residence, Townhouse, Residential
Built in 2025
2,178 Square Feet Lot
$-- Zestimate®
$170/sqft
$100/mo HOA
What's special
Open floor planMaster suiteSeparate showerCovered patioGarden tubStainless steel appliancesSubway tile backsplash
- 324 days |
- 33 |
- 3 |
Zillow last checked: 8 hours ago
Listing updated: December 08, 2025 at 11:39am
Listed by:
Erin Melancon Alvarez,
RE/MAX Professional 225-615-7755
Source: ROAM MLS,MLS#: 2025005083
Tour with a local agent
Facts & features
Interior
Bedrooms & bathrooms
- Bedrooms: 3
- Bathrooms: 3
- Full bathrooms: 2
- Partial bathrooms: 1
Rooms
- Room types: Dining Room, Kitchen, Living Room, Bedroom, Primary Bedroom
Primary bedroom
- Features: En Suite Bath, Ceiling 9ft Plus, Ceiling Fan(s)
- Level: Second
- Area: 182
- Dimensions: 13 x 14
Bedroom 1
- Level: Second
- Area: 143
- Dimensions: 11 x 13
Bedroom 2
- Level: Second
- Area: 143
- Dimensions: 11 x 13
Primary bathroom
- Features: Double Vanity, Walk-In Closet(s), Separate Shower, Soaking Tub, Water Closet
Dining room
- Level: First
- Area: 143
- Dimensions: 11 x 13
Kitchen
- Features: Counters Solid Surface, Kitchen Island, Pantry
- Level: First
- Area: 165
- Dimensions: 11 x 15
Living room
- Level: First
- Area: 180
- Dimensions: 12 x 15
Heating
- Central, Electric
Cooling
- Central Air
Appliances
- Included: Elec Stove Con, Electric Cooktop, Dishwasher, Disposal, Microwave, Range/Oven, Electric Water Heater, Stainless Steel Appliance(s)
- Laundry: Electric Dryer Hookup, Washer Hookup, Inside, Washer/Dryer Hookups
Features
- Eat-in Kitchen, Ceiling 9'+
- Flooring: Carpet, Ceramic Tile, Tile
- Windows: Screens
Interior area
- Total structure area: 2,017
- Total interior livable area: 1,644 sqft
Property
Parking
- Total spaces: 1
- Parking features: 1 Car Park, Attached, Garage, Garage Door Opener
- Has attached garage: Yes
Features
- Stories: 2
- Patio & porch: Covered, Patio
- Exterior features: Lighting
- Waterfront features: Walk To Water
Lot
- Size: 2,178 Square Feet
- Dimensions: 23.81 x 93
- Features: Landscaped
Details
- Special conditions: Standard
Construction
Type & style
- Home type: Townhouse
- Architectural style: Contemporary
- Property subtype: Single Family Residence, Townhouse, Residential
- Attached to another structure: Yes
Materials
- Fiber Cement, Frame
- Foundation: Slab
- Roof: Shingle
Condition
- Under Construction
- New construction: Yes
- Year built: 2025
Details
- Builder name: Lancaster Construction, LLC
Utilities & green energy
- Gas: None
- Sewer: Public Sewer
- Water: Public
Community & HOA
Community
- Security: Smoke Detector(s), Gated Community
- Subdivision: 760 @ Industriplex
HOA
- Has HOA: Yes
- Services included: Common Areas, Maintenance Grounds, Maint Subd Entry HOA, Common Area Maintenance
- HOA fee: $1,200 annually
Location
- Region: Baton Rouge
Financial & listing details
- Price per square foot: $170/sqft
- Price range: $279.9K - $279.9K
- Date on market: 3/21/2025
- Listing terms: Cash,Conventional,FHA,FMHA/Rural Dev,VA Loan
Estimated market value
Not available
Estimated sales range
Not available
Not available
Price history
Price history
| Date | Event | Price |
|---|---|---|
| 3/21/2025 | Listed for sale | $279,900$170/sqft |
Source: | ||
Public tax history
Public tax history
Tax history is unavailable.BuyAbility℠ payment
Est. payment
$1,727/mo
Principal & interest
$1349
Property taxes
$180
Other costs
$198
Climate risks
Neighborhood: Inniswold
Nearby schools
GreatSchools rating
- 4/10Jefferson Terrace Elementary SchoolGrades: PK-8Distance: 0.7 mi
- 3/10Woodlawn High SchoolGrades: 9-12Distance: 3.4 mi
Schools provided by the listing agent
- District: East Baton Rouge
Source: ROAM MLS. This data may not be complete. We recommend contacting the local school district to confirm school assignments for this home.
- Loading
- Loading

