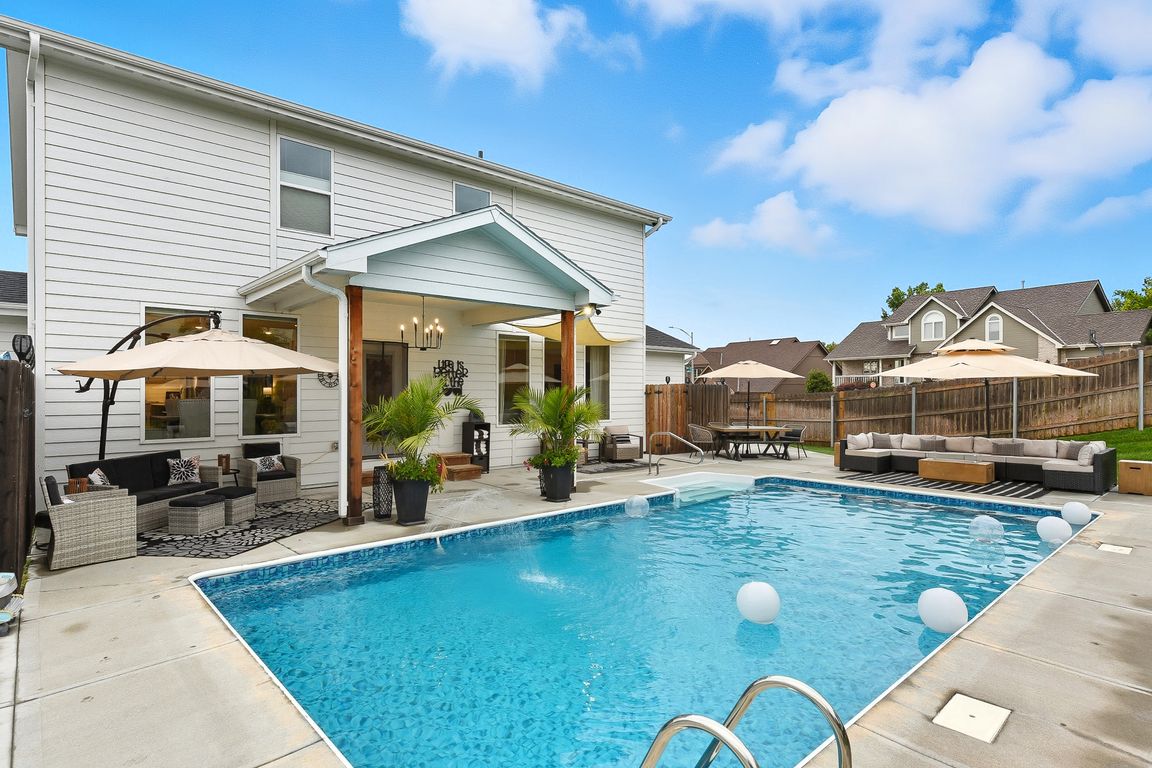
For sale
$595,000
4beds
2,839sqft
6328 S 172nd St, Omaha, NE 68135
4beds
2,839sqft
Single family residence
Built in 2020
0.28 Acres
4 Attached garage spaces
$210 price/sqft
$150 annually HOA fee
What's special
In-ground poolFully fenced corner lotGenerous patio spaceLuxurious en suiteOpen-concept designOversized living spacesSpacious primary suite
This two-story home is a rare find - just 5 years young yet nestled in a fully established neighborhood with mature trees! Just minutes from local schools, this home offers 4 bedrooms, including a spacious primary suite with a luxurious en suite and expansive walk-in closet. The main level features an ...
- 15 days |
- 2,521 |
- 162 |
Likely to sell faster than
Source: GPRMLS,MLS#: 22526767
Travel times
Family Room
Kitchen
Primary Bedroom
Zillow last checked: 7 hours ago
Listing updated: September 23, 2025 at 11:05pm
Listed by:
Faith Wanninger 402-680-1819,
BHHS Ambassador Real Estate,
Grace Stanzel 402-881-6989,
BHHS Ambassador Real Estate
Source: GPRMLS,MLS#: 22526767
Facts & features
Interior
Bedrooms & bathrooms
- Bedrooms: 4
- Bathrooms: 3
- Full bathrooms: 1
- 3/4 bathrooms: 1
- 1/2 bathrooms: 1
- Partial bathrooms: 1
- Main level bathrooms: 1
Primary bedroom
- Features: Wall/Wall Carpeting
- Level: Second
- Area: 331.65
- Dimensions: 22.11 x 15
Bedroom 1
- Features: Wall/Wall Carpeting
- Level: Second
- Area: 177.66
- Dimensions: 14.1 x 12.6
Bedroom 2
- Features: Wall/Wall Carpeting
- Level: Second
- Area: 161.24
- Dimensions: 13.9 x 11.6
Bedroom 3
- Features: Wall/Wall Carpeting
- Level: Second
- Area: 115.26
- Dimensions: 10.2 x 11.3
Primary bathroom
- Features: 3/4
Dining room
- Features: Luxury Vinyl Plank
- Level: Main
- Area: 193.2
- Dimensions: 16.8 x 11.5
Kitchen
- Features: Pantry, Luxury Vinyl Plank
- Level: Main
- Area: 241.67
- Dimensions: 16.9 x 14.3
Living room
- Features: Luxury Vinyl Plank
- Level: Main
- Area: 307.5
- Dimensions: 20.5 x 15
Basement
- Area: 1364
Heating
- Natural Gas, Forced Air
Cooling
- Central Air
Appliances
- Included: Oven, Refrigerator, Dishwasher, Disposal, Microwave, Cooktop
Features
- High Ceilings, Pantry
- Basement: Egress,Unfinished
- Number of fireplaces: 1
Interior area
- Total structure area: 2,839
- Total interior livable area: 2,839 sqft
- Finished area above ground: 2,839
- Finished area below ground: 0
Property
Parking
- Total spaces: 4
- Parking features: Attached
- Attached garage spaces: 4
Features
- Levels: Two
- Patio & porch: Covered Patio
- Exterior features: Sprinkler System
- Has private pool: Yes
- Pool features: In Ground
- Fencing: Full
Lot
- Size: 0.28 Acres
- Dimensions: 91 x 134
- Features: Over 1/4 up to 1/2 Acre, Corner Lot, Subdivided
Details
- Parcel number: 1765001116
Construction
Type & style
- Home type: SingleFamily
- Property subtype: Single Family Residence
Materials
- Foundation: Other
- Roof: Composition
Condition
- Not New and NOT a Model
- New construction: No
- Year built: 2020
Utilities & green energy
- Sewer: Public Sewer
- Water: Public
- Utilities for property: Electricity Available, Natural Gas Available, Water Available, Sewer Available
Community & HOA
Community
- Subdivision: Mission Park
HOA
- Has HOA: Yes
- Services included: Common Area Maintenance
- HOA fee: $150 annually
Location
- Region: Omaha
Financial & listing details
- Price per square foot: $210/sqft
- Tax assessed value: $470,600
- Annual tax amount: $7,750
- Date on market: 9/19/2025
- Listing terms: VA Loan,Conventional,Cash
- Ownership: Fee Simple
- Electric utility on property: Yes