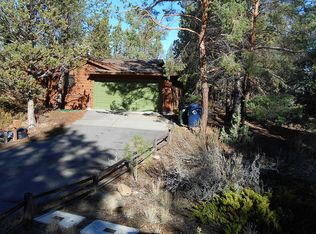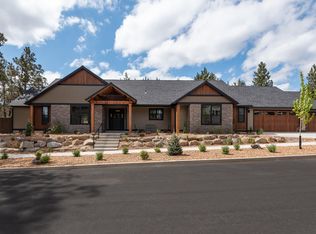Looking for a home on a large lot in the city of Bend just minutes from Down Town Bend, Cascade Village Mall and Bend River Mall. This is it, a single level home with 3 Bed room 2 .5 Bath with over 1780 Sq. Ft of living space, Vaulted Living room with wood stove, Vaulted Family room with wood burning fireplace, access to the deck looking out to the Pine Trees. This home has been updated, New windows, Newer roof, Fresh paint inside and out. Room for an extra garage on this .57 acre lot. Backing to Million Dollar homes. Come take a look at what this home has to offer.
This property is off market, which means it's not currently listed for sale or rent on Zillow. This may be different from what's available on other websites or public sources.


