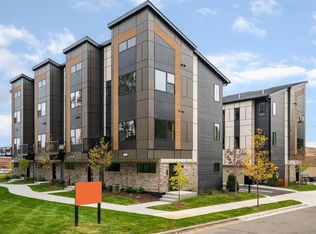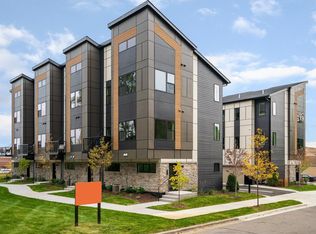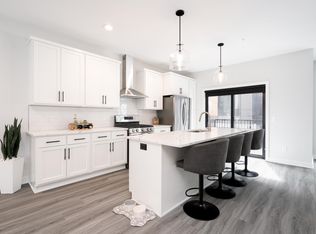Closed
$460,000
6329 16th Ave S, Richfield, MN 55423
3beds
1,562sqft
Townhouse Side x Side
Built in 2022
1,306.8 Square Feet Lot
$457,700 Zestimate®
$294/sqft
$2,533 Estimated rent
Home value
$457,700
$421,000 - $494,000
$2,533/mo
Zestimate® history
Loading...
Owner options
Explore your selling options
What's special
RF64 is the new urban living development that is centrally located in convenient Richfield. With easy accessibility for any commute, and retail proximity for any need, RF64 is truly a neighborhood re-imagined. Pictures are the model unit. Designed by Kaas Wilson Architects // Built by Lucid Builders which are both local to MN.
Zillow last checked: 8 hours ago
Listing updated: May 06, 2025 at 10:38am
Listed by:
Al Richter 952-836-8951,
Realty Executives Associates,
Michael J Barnett 952-594-0829
Bought with:
Al Richter
Realty Executives Associates
Michael J Barnett
Source: NorthstarMLS as distributed by MLS GRID,MLS#: 6395534
Facts & features
Interior
Bedrooms & bathrooms
- Bedrooms: 3
- Bathrooms: 3
- Full bathrooms: 1
- 3/4 bathrooms: 1
- 1/2 bathrooms: 1
Bedroom 1
- Level: Third
- Area: 144 Square Feet
- Dimensions: 12 X 12
Bedroom 2
- Level: Third
- Area: 120 Square Feet
- Dimensions: 12 X 10
Bedroom 3
- Level: Third
- Area: 121 Square Feet
- Dimensions: 11 X 11
Dining room
- Level: Upper
- Area: 132 Square Feet
- Dimensions: 11 X 12
Kitchen
- Level: Upper
- Area: 150 Square Feet
- Dimensions: 15 X 10
Living room
- Level: Upper
- Area: 202.5 Square Feet
- Dimensions: 13.5 X 15
Heating
- Forced Air
Cooling
- Central Air
Appliances
- Included: Dishwasher, Exhaust Fan, Microwave, Range, Refrigerator
Features
- Basement: None
- Number of fireplaces: 1
Interior area
- Total structure area: 1,562
- Total interior livable area: 1,562 sqft
- Finished area above ground: 1,562
- Finished area below ground: 0
Property
Parking
- Total spaces: 2
- Parking features: Garage Door Opener, Insulated Garage, Tuckunder Garage
- Attached garage spaces: 2
- Has uncovered spaces: Yes
- Details: Garage Door Height (7)
Accessibility
- Accessibility features: None
Features
- Levels: More Than 2 Stories
Lot
- Size: 1,306 sqft
- Dimensions: 30.5 x 47.5
Details
- Foundation area: 714
- Parcel number: 2602824110103
- Zoning description: Residential-Multi-Family
Construction
Type & style
- Home type: Townhouse
- Property subtype: Townhouse Side x Side
- Attached to another structure: Yes
Materials
- Brick/Stone, Fiber Cement
- Roof: Asphalt
Condition
- Age of Property: 3
- New construction: Yes
- Year built: 2022
Details
- Builder name: LUCID BUILDERS
Utilities & green energy
- Electric: Circuit Breakers
- Gas: Natural Gas
- Sewer: City Sewer/Connected
- Water: City Water/Connected
Community & neighborhood
Location
- Region: Richfield
- Subdivision: RF64
HOA & financial
HOA
- Has HOA: Yes
- HOA fee: $306 monthly
- Amenities included: In-Ground Sprinkler System
- Services included: Maintenance Structure, Hazard Insurance, Other, Maintenance Grounds, Professional Mgmt, Trash, Lawn Care
- Association name: First Service
- Association phone: 952-277-2700
Price history
| Date | Event | Price |
|---|---|---|
| 10/6/2025 | Sold | $460,000-1.1%$294/sqft |
Source: Public Record | ||
| 8/22/2025 | Listing removed | $2,995$2/sqft |
Source: Zillow Rentals | ||
| 8/12/2025 | Listed for rent | $2,995+7.2%$2/sqft |
Source: Zillow Rentals | ||
| 7/11/2025 | Price change | $464,900-2.1%$298/sqft |
Source: | ||
| 5/2/2025 | Listed for sale | $474,900-5%$304/sqft |
Source: | ||
Public tax history
| Year | Property taxes | Tax assessment |
|---|---|---|
| 2025 | $6,959 +153% | $430,600 -2.8% |
| 2024 | $2,751 +109.9% | $442,800 +124.8% |
| 2023 | $1,311 +192.6% | $197,000 +146.3% |
Find assessor info on the county website
Neighborhood: 55423
Nearby schools
GreatSchools rating
- 2/10Centennial Elementary SchoolGrades: PK-5Distance: 1 mi
- 4/10Richfield Middle SchoolGrades: 6-8Distance: 2.9 mi
- 5/10Richfield Senior High SchoolGrades: 9-12Distance: 1.8 mi

Get pre-qualified for a loan
At Zillow Home Loans, we can pre-qualify you in as little as 5 minutes with no impact to your credit score.An equal housing lender. NMLS #10287.
Sell for more on Zillow
Get a free Zillow Showcase℠ listing and you could sell for .
$457,700
2% more+ $9,154
With Zillow Showcase(estimated)
$466,854

