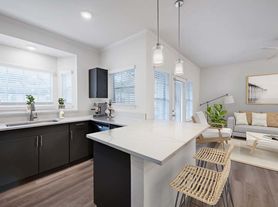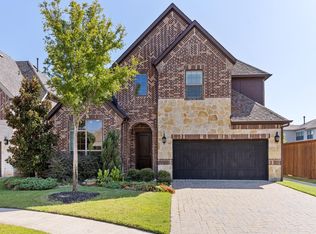Totally interior fresh paint, spotless cleaning, most quiet 3 bedroom townhouse in the community. Excellent location in West Plano within Technology Corridor, easy access to Tollway, George Bush Turnpike, and 121. Minutes from Stonebriar Mall, Willow Bend Mall, Legacy West Plano Shopping, and many restaurants. Superior Plano School ISD. Open floor plan with plenty of natural light. The expansive family room features a cozy fireplace, spacious kitchen boasting elegant granite countertops, a breakfast bar, lovely white cabinetry & stainless-steel appliances with a gas cooktop. Upstairs, discover all three generously sized bedrooms & two beautifully appointed bathrooms. The master suite invites relaxation with its soaring ceiling and spa-like bath, complete with double vanities, a walk-in shower & large walk-in closet. 2 car garage attached with garage door openers. All wood on first floor, and carpet on second floor. Backyard facing to a greenbelt.
If you want to tour or view the house, please let your realtor call Showing-Time ( showing service) to make appointment.
Tenants pay all utilities. Tenants need to take care backyard.
No smoking allowed.
Townhouse for rent
$2,945/mo
6329 Hermosa Dr, Plano, TX 75024
3beds
1,911sqft
Price may not include required fees and charges.
Townhouse
Available now
No pets
Central air
Hookups laundry
Attached garage parking
-- Heating
What's special
Cozy fireplaceOpen floor planStainless-steel appliancesInterior fresh paintBeautifully appointed bathroomsElegant granite countertopsPlenty of natural light
- 13 days
- on Zillow |
- -- |
- -- |
Travel times
Renting now? Get $1,000 closer to owning
Unlock a $400 renter bonus, plus up to a $600 savings match when you open a Foyer+ account.
Offers by Foyer; terms for both apply. Details on landing page.
Facts & features
Interior
Bedrooms & bathrooms
- Bedrooms: 3
- Bathrooms: 3
- Full bathrooms: 3
Cooling
- Central Air
Appliances
- Included: Dishwasher, Microwave, Oven, WD Hookup
- Laundry: Hookups
Features
- WD Hookup, Walk In Closet
- Flooring: Carpet, Tile
Interior area
- Total interior livable area: 1,911 sqft
Property
Parking
- Parking features: Attached
- Has attached garage: Yes
- Details: Contact manager
Features
- Exterior features: No Utilities included in rent, Walk In Closet
Details
- Parcel number: R1100400302201
Construction
Type & style
- Home type: Townhouse
- Property subtype: Townhouse
Building
Management
- Pets allowed: No
Community & HOA
Location
- Region: Plano
Financial & listing details
- Lease term: 1 Year
Price history
| Date | Event | Price |
|---|---|---|
| 10/1/2025 | Price change | $2,945-7.8%$2/sqft |
Source: Zillow Rentals | ||
| 9/21/2025 | Listed for rent | $3,195$2/sqft |
Source: Zillow Rentals | ||
| 9/9/2025 | Sold | -- |
Source: NTREIS #20983591 | ||
| 8/12/2025 | Pending sale | $499,999$262/sqft |
Source: NTREIS #20983591 | ||
| 8/7/2025 | Contingent | $499,999$262/sqft |
Source: NTREIS #20983591 | ||

