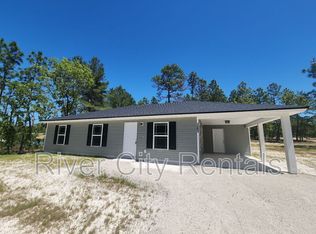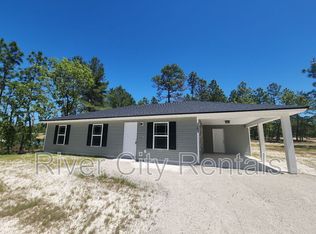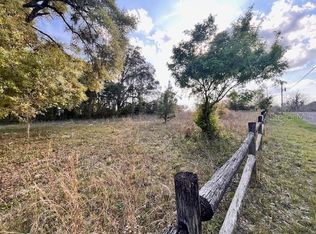Closed
$325,000
6329 SE 21B County Road SE, Keystone Heights, FL 32656
3beds
1,555sqft
Single Family Residence
Built in 2023
0.64 Acres Lot
$335,300 Zestimate®
$209/sqft
$2,110 Estimated rent
Home value
$335,300
$319,000 - $352,000
$2,110/mo
Zestimate® history
Loading...
Owner options
Explore your selling options
What's special
3/2/2 Newly Constructed home on CORNER LOT available now! This is a great starter home or investment property. Contemporary design, split floor plan with LVP flooring throughout and tiled bathrooms. Spacious open kitchen with granite countertops featuring a gorgeous butcher block island with seating for 4 and convenient pantry. Large linen closet in central hallway plus entry hall closet for plenty of storage. Master suite boasts a double-sided walk-through closet with barn door, an oversized master bath with private toilet, a huge shower, and additional linen closet for even more storage. Backyard forest view from living room sliding door leads out to an elevated back deck with Trex decking. The fully fenced backyard is surrounded by 5ft high black chain link fencing with multiple entry gates for easy access and secure storage of your RV or boat.
Zillow last checked: 8 hours ago
Listing updated: February 28, 2025 at 07:09pm
Listed by:
CHRISTIAN BINET 352-231-9547,
FLORIDA HOMES REALTY & MTG LLC 904-996-9115
Bought with:
KELLER WILLIAMS FIRST COAST REALTY
Source: realMLS,MLS#: 2001258
Facts & features
Interior
Bedrooms & bathrooms
- Bedrooms: 3
- Bathrooms: 2
- Full bathrooms: 2
Heating
- Central
Cooling
- Central Air
Appliances
- Included: Dishwasher, Dryer, Electric Oven, Electric Water Heater, Microwave, Refrigerator, Washer
- Laundry: Electric Dryer Hookup, In Unit, Washer Hookup
Features
- Ceiling Fan(s), Kitchen Island, Open Floorplan, Pantry, Primary Bathroom - Shower No Tub, Walk-In Closet(s)
Interior area
- Total structure area: 2,049
- Total interior livable area: 1,555 sqft
Property
Parking
- Total spaces: 2
- Parking features: Garage, Garage Door Opener
- Garage spaces: 2
Features
- Stories: 1
- Patio & porch: Rear Porch
- Pool features: None
- Fencing: Back Yard,Chain Link,Other
- Has view: Yes
- View description: Trees/Woods
Lot
- Size: 0.64 Acres
- Features: Corner Lot
Details
- Parcel number: 05555A01400
- Zoning description: Single Family
Construction
Type & style
- Home type: SingleFamily
- Architectural style: Ranch
- Property subtype: Single Family Residence
Materials
- Fiber Cement
- Roof: Shingle
Condition
- New construction: Yes
- Year built: 2023
Utilities & green energy
- Sewer: Septic Tank
- Water: Well
- Utilities for property: Cable Available, Electricity Connected
Community & neighborhood
Security
- Security features: Carbon Monoxide Detector(s), Smoke Detector(s)
Location
- Region: Keystone Heights
- Subdivision: Silver Ridge
Other
Other facts
- Listing terms: Cash,Conventional,FHA,USDA Loan,VA Loan
- Road surface type: Asphalt
Price history
| Date | Event | Price |
|---|---|---|
| 1/30/2024 | Sold | $325,000-1.5%$209/sqft |
Source: | ||
| 1/14/2024 | Pending sale | $329,900$212/sqft |
Source: | ||
| 12/29/2023 | Listed for sale | $329,900$212/sqft |
Source: | ||
Public tax history
Tax history is unavailable.
Neighborhood: 32656
Nearby schools
GreatSchools rating
- 2/10Bradford Middle SchoolGrades: 6-8Distance: 11.3 mi
- 5/10Bradford High SchoolGrades: 9-12Distance: 11.1 mi
Schools provided by the listing agent
- Middle: Bradford
- High: Bradford
Source: realMLS. This data may not be complete. We recommend contacting the local school district to confirm school assignments for this home.
Get a cash offer in 3 minutes
Find out how much your home could sell for in as little as 3 minutes with a no-obligation cash offer.
Estimated market value
$335,300


