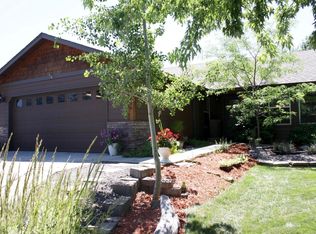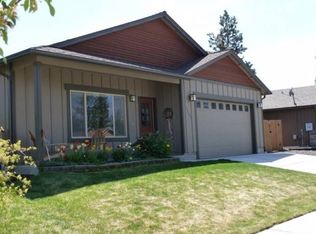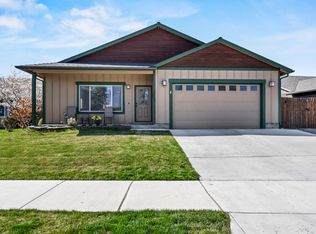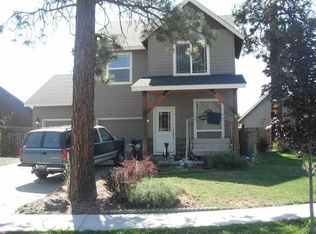Beautiful one level home on the NW side of Bend with quick access to everything, including Riley Ranch Nature Reserve. Extensive tile work inside and out on this cozy home with landscaped front and backyard complete with water feature. Large primary room with primary bath and walk in closet plus two additional bedrooms and one more bath with tile surround above shower. Gorgeous stone features throughout the house from the stone feature wall with TV inset in the living room and stone surround wood fireplace and kitchen peninsula.
This property is off market, which means it's not currently listed for sale or rent on Zillow. This may be different from what's available on other websites or public sources.




