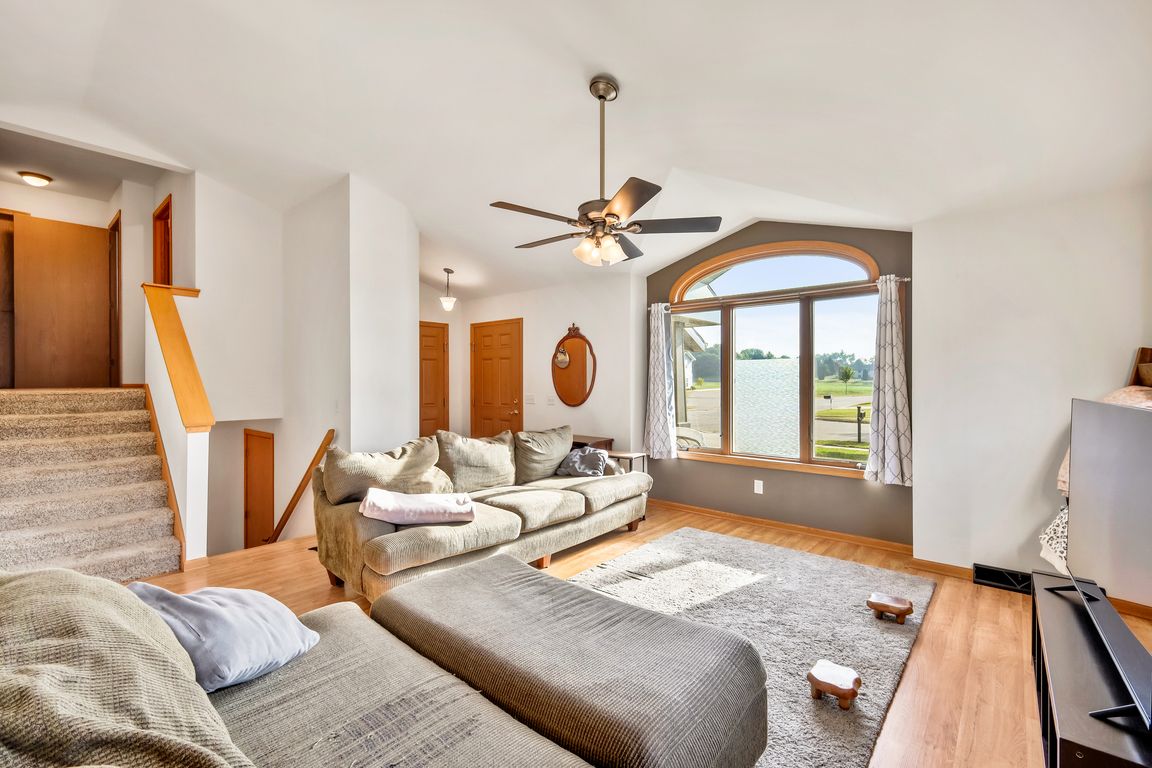Open: Sat 1pm-3pm

ActivePrice cut: $10K (9/26)
$414,900
4beds
2,271sqft
633 Autumn Wood Parkway, Deerfield, WI 53531
4beds
2,271sqft
Single family residence
Built in 2003
10,018 sqft
2 Attached garage spaces
$183 price/sqft
What's special
Gas fireplaceLower level rec roomWalk-in closetOpen floor planPrimary ensuiteSoaring vaulted ceilingsFully fenced backyard
FEEL RIGHT AT HOME! Welcoming 4 bed, 2 bath home on a fenced corner lot with soaring vaulted ceilings & an open floor plan! Sunny main level features a kitchen w/ stainless steel appliances & island complete w/ breakfast bar. Adjoining living & dining room are great for entertaining all your ...
- 30 days |
- 1,839 |
- 59 |
Likely to sell faster than
Source: WIREX MLS,MLS#: 2008322 Originating MLS: South Central Wisconsin MLS
Originating MLS: South Central Wisconsin MLS
Travel times
Living Room
Kitchen
Dining Room
Zillow last checked: 7 hours ago
Listing updated: October 08, 2025 at 07:08am
Listed by:
Matt Kornstedt Pref:608-770-1754,
Stark Company, REALTORS,
Emalee Dominguez 262-455-0923,
Stark Company, REALTORS
Source: WIREX MLS,MLS#: 2008322 Originating MLS: South Central Wisconsin MLS
Originating MLS: South Central Wisconsin MLS
Facts & features
Interior
Bedrooms & bathrooms
- Bedrooms: 4
- Bathrooms: 2
- Full bathrooms: 2
Primary bedroom
- Level: Upper
- Area: 168
- Dimensions: 14 x 12
Bedroom 2
- Level: Upper
- Area: 121
- Dimensions: 11 x 11
Bedroom 3
- Level: Upper
- Area: 187
- Dimensions: 17 x 11
Bedroom 4
- Level: Lower
- Area: 110
- Dimensions: 11 x 10
Bathroom
- Features: At least 1 Tub, Master Bedroom Bath: Full, Master Bedroom Bath
Kitchen
- Level: Main
- Area: 132
- Dimensions: 12 x 11
Living room
- Level: Main
- Area: 224
- Dimensions: 16 x 14
Heating
- Natural Gas, Forced Air
Cooling
- Central Air
Appliances
- Included: Range/Oven, Refrigerator, Dishwasher, Microwave, Disposal, Washer, Dryer, Water Softener Rented
Features
- Walk-In Closet(s), Cathedral/vaulted ceiling, High Speed Internet, Breakfast Bar
- Flooring: Wood or Sim.Wood Floors
- Basement: Partial,Sump Pump,Concrete
Interior area
- Total structure area: 2,271
- Total interior livable area: 2,271 sqft
- Finished area above ground: 1,656
- Finished area below ground: 615
Video & virtual tour
Property
Parking
- Total spaces: 2
- Parking features: 2 Car, Attached
- Attached garage spaces: 2
Features
- Levels: Tri-Level
- Patio & porch: Deck, Patio
Lot
- Size: 10,018.8 Square Feet
- Features: Sidewalks
Details
- Parcel number: 071228424471
- Zoning: Residental
Construction
Type & style
- Home type: SingleFamily
- Property subtype: Single Family Residence
Materials
- Vinyl Siding
Condition
- 21+ Years
- New construction: No
- Year built: 2003
Utilities & green energy
- Sewer: Public Sewer
- Water: Public
Community & HOA
Location
- Region: Deerfield
- Municipality: Deerfield
Financial & listing details
- Price per square foot: $183/sqft
- Tax assessed value: $396,600
- Annual tax amount: $5,287
- Date on market: 9/9/2025
- Inclusions: Refrigerator, Stove/Oven, Dishwasher, Microwave, Washer, Dryer, All Window Coverings
- Exclusions: Water Softener(Rented), Tv Mounts