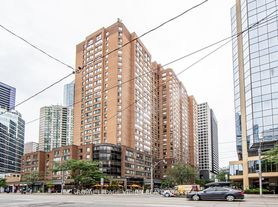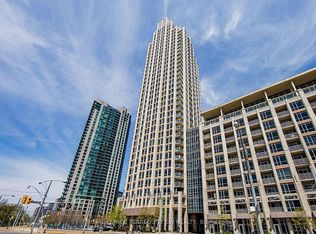Spacious 852 sq-ft 1-Bed + Den on Bay St + Gas/Hydro/Water/AC Included!
Convenient access to a wide variety of restaurants, groceries, parklands, shopping, educational institutions, and entertainment facilities. In close proximity to University of Toronto, CF Toronto Eaton Centre, Nathan Phillips Square, Mount Sinai Hospital, Art Gallery of Ontario, shopping on Mink Mile, Royal Ontario Museum, Queen's Park, Legislative Assembly of Ontario, Toronto General Hospital, Manulife Centre, Toronto Metropolitan University, City Hall, and more. Close to Dundas TTC Subway station and TTC streetcar on College St.
Nearby: Bay St & Dundas St W, Toronto
Occupancy for the 852 sq-ft 1-bedroom + den, 1-bathroom condo unit. Central AC and heating. Included appliances: fridge, washer, dryer, range hood, stove, dishwasher and microwave. Hydro/gas/water included. Building includes: Fitness Facility, Steam Room, Swimming Pool, Concierge, Elevator, Party Room, Guest Room, BBQ, Movie Room, Bike Storage, Back Yard, Visitors Parking, Garden, Rooftop Ratio, Rooftop BBQ, Jacuzzi, Basketball, Squash
(Any staged photos are for illustrative purposes only. Unit area/square footage is approximate.)
Do you have a vacant unit? Contact the Tolobi Rental Team now to learn more about our cost-effective tenant placement solutions for landlords and realtors in Canada!
Apartment for rent
C$2,900/mo
633 Bay St UNIT 1013, Toronto, ON M5G 2G4
2beds
852sqft
Price may not include required fees and charges.
Apartment
Available now
No pets
Air conditioner, central air
In unit laundry
Forced air
What's special
Central ac and heating
- 71 days |
- -- |
- -- |
Travel times
Looking to buy when your lease ends?
Consider a first-time homebuyer savings account designed to grow your down payment with up to a 6% match & a competitive APY.
Facts & features
Interior
Bedrooms & bathrooms
- Bedrooms: 2
- Bathrooms: 2
- Full bathrooms: 2
Heating
- Forced Air
Cooling
- Air Conditioner, Central Air
Appliances
- Included: Dishwasher, Dryer, Microwave, Oven, Refrigerator, Washer
- Laundry: In Unit
Interior area
- Total interior livable area: 852 sqft
Property
Parking
- Details: Contact manager
Features
- Exterior features: Gas included in rent, Heating system: Forced Air, Water included in rent
Construction
Type & style
- Home type: Apartment
- Property subtype: Apartment
Utilities & green energy
- Utilities for property: Gas, Water
Building
Management
- Pets allowed: No
Community & HOA
Community
- Features: Pool
HOA
- Amenities included: Pool
Location
- Region: Toronto
Financial & listing details
- Lease term: 1 Year
Price history
| Date | Event | Price |
|---|---|---|
| 9/8/2025 | Price change | C$2,900-3.3%C$3/sqft |
Source: Zillow Rentals | ||
| 7/22/2025 | Listed for rent | C$3,000+7.2%C$4/sqft |
Source: Zillow Rentals | ||
| 10/3/2024 | Listing removed | C$2,799C$3/sqft |
Source: Zillow Rentals | ||
| 9/29/2024 | Listed for rent | C$2,7990%C$3/sqft |
Source: Zillow Rentals | ||
| 9/12/2024 | Listing removed | C$2,800C$3/sqft |
Source: Zillow Rentals | ||
Neighborhood: Bay Street Corridor
There are 5 available units in this apartment building

