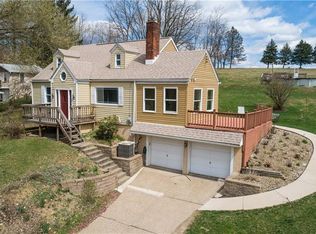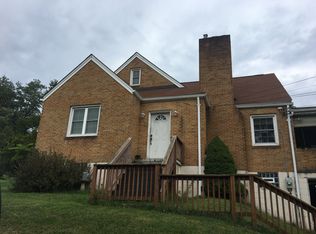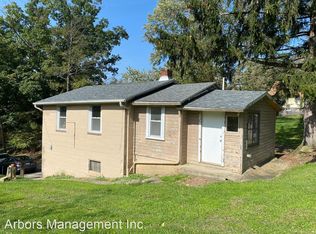Sold for $165,000
$165,000
633 Beatty Rd, Monroeville, PA 15146
4beds
1,428sqft
Single Family Residence
Built in 1939
0.85 Acres Lot
$238,100 Zestimate®
$116/sqft
$1,959 Estimated rent
Home value
$238,100
$217,000 - $260,000
$1,959/mo
Zestimate® history
Loading...
Owner options
Explore your selling options
What's special
Must see this massive sprawling cape cod on a beautiful lot! Nestled back on a quiet, tree lined, street in the the heart of Monroeville! Spacious, modern, newly updated home conveniently located near shopping and access to the city. Gleaming hardwood floors throughout and unlimited sunlight! Plenty of rooms with ample space for a very flexible floor plan. Potential for home office, gym, childrens play rooms, etc. Layout: Main Floor- Entry, Living Room, Dining Room, Kitchen, 2 Bedrooms, Enclosed Porch, and Full Bath. Upper Floor- 2 Nice Sized Bedrooms. Lower Floor- Game Room, Laundry Room, and Full Bath. 2 Car Detached Garage w plenty of off street parking! Covered rear patio, covered front porch, and peaceful rear oasis w a well manicured generously sized yard! Updates include Kitchen w Quartz Counters, Tiled Bath, Floors, Int and Ext Paint, Lighting, Electrical, and Plumbing. Great sized worry free home- perfect for entertaining, young children, or pets. Move right in and enjoy!
Zillow last checked: 8 hours ago
Listing updated: December 29, 2023 at 05:15pm
Listed by:
Ryan Shedlock 412-421-9120,
HOWARD HANNA REAL ESTATE SERVICES
Bought with:
Miesha Sassone, RS355616
SECOND AVENUE PROPERTY MANAGEMENT, LLC
Source: WPMLS,MLS#: 1631457 Originating MLS: West Penn Multi-List
Originating MLS: West Penn Multi-List
Facts & features
Interior
Bedrooms & bathrooms
- Bedrooms: 4
- Bathrooms: 2
- Full bathrooms: 2
Primary bedroom
- Level: Main
- Dimensions: 13X11
Bedroom 2
- Level: Main
- Dimensions: 11X10
Bedroom 3
- Level: Upper
- Dimensions: 15X11
Bedroom 4
- Level: Upper
- Dimensions: 13X11
Dining room
- Level: Main
- Dimensions: 13X10
Game room
- Level: Lower
- Dimensions: 25X14
Kitchen
- Level: Main
- Dimensions: 10X10
Laundry
- Level: Lower
- Dimensions: 18X14
Living room
- Level: Main
- Dimensions: 15X13
Heating
- Gas, Hot Water
Appliances
- Included: Dishwasher
Features
- Flooring: Hardwood, Tile, Vinyl
- Windows: Multi Pane
- Basement: Partially Finished
Interior area
- Total structure area: 1,428
- Total interior livable area: 1,428 sqft
Property
Parking
- Total spaces: 2
- Parking features: Detached, Garage
- Has garage: Yes
Features
- Levels: Two
- Stories: 2
Lot
- Size: 0.85 Acres
- Dimensions: 176 x 311
Details
- Parcel number: 0855H00175000000
Construction
Type & style
- Home type: SingleFamily
- Architectural style: Cape Cod,Two Story
- Property subtype: Single Family Residence
Materials
- Frame
- Roof: Asphalt
Condition
- Resale
- Year built: 1939
Utilities & green energy
- Sewer: Public Sewer
- Water: Public
Community & neighborhood
Community
- Community features: Public Transportation
Location
- Region: Monroeville
Price history
| Date | Event | Price |
|---|---|---|
| 6/27/2025 | Listing removed | $1,595$1/sqft |
Source: Zillow Rentals Report a problem | ||
| 6/24/2025 | Price change | $1,595-6.1%$1/sqft |
Source: Zillow Rentals Report a problem | ||
| 6/19/2025 | Price change | $1,699-5.3%$1/sqft |
Source: Zillow Rentals Report a problem | ||
| 6/5/2025 | Price change | $1,795-3%$1/sqft |
Source: Zillow Rentals Report a problem | ||
| 5/21/2025 | Price change | $1,850-3.9%$1/sqft |
Source: Zillow Rentals Report a problem | ||
Public tax history
| Year | Property taxes | Tax assessment |
|---|---|---|
| 2025 | $3,626 +13.6% | $101,100 |
| 2024 | $3,193 +712.5% | $101,100 +21.7% |
| 2023 | $393 | $83,100 |
Find assessor info on the county website
Neighborhood: 15146
Nearby schools
GreatSchools rating
- 7/10University Park El SchoolGrades: K-4Distance: 0.9 mi
- NAMOSS SIDE MSGrades: 5-8Distance: 1.4 mi
- 7/10Gateway Senior High SchoolGrades: 9-12Distance: 1.2 mi
Schools provided by the listing agent
- District: Gateway
Source: WPMLS. This data may not be complete. We recommend contacting the local school district to confirm school assignments for this home.
Get pre-qualified for a loan
At Zillow Home Loans, we can pre-qualify you in as little as 5 minutes with no impact to your credit score.An equal housing lender. NMLS #10287.
Sell for more on Zillow
Get a Zillow Showcase℠ listing at no additional cost and you could sell for .
$238,100
2% more+$4,762
With Zillow Showcase(estimated)$242,862


