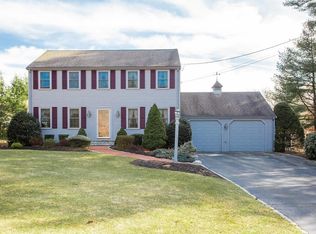This solid 2-3 bedroom ranch has many "big ticket" updates and is ready for your finishing touches! Newer roof, septic, siding, windows, insulation, and a high end heat and hot water system! Sit on the back covered porch and watch the wildlife on over 2 acres of privacy. You will appreciate the 1 car attached garage and large shed in the back yard for equipment, toys, and all around great oversized storage. As you enter the foyer that is open to the family room you will feel the warmth of the wide pine floors and versatility of the space. Use as a family room, dining room, or convert to another bedroom! There are 2 good sized bedrooms with ample closets and hardwood floors as well as an office space that could very be converted to yet another bedroom. The possibilities are endless! Full basement offers a 2nd fireplace, 200 amp electrical with plenty of expansion space, work area, or finish for even more living area! A great home!
This property is off market, which means it's not currently listed for sale or rent on Zillow. This may be different from what's available on other websites or public sources.
