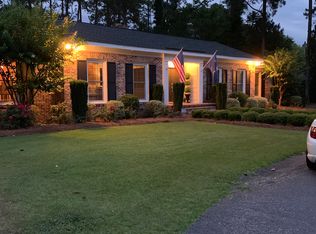Sold for $340,000
$340,000
633 Colony Rd, Hartsville, SC 29550
3beds
2,009sqft
SingleFamily
Built in 1968
0.52 Acres Lot
$343,700 Zestimate®
$169/sqft
$1,901 Estimated rent
Home value
$343,700
Estimated sales range
Not available
$1,901/mo
Zestimate® history
Loading...
Owner options
Explore your selling options
What's special
Location!! Club colony steps away from Hartsville Country Club and the golf course. Corner lot, huge screened in back porch, completely renovated in 2022/2023. New bathrooms, kitchen, woodwork, paint, can lights throughout, garage door system, sidewalks, fenced in backyard area, landscaping and more! Irrigation system on well.
All appliances convey with home including washer and dryer, two refrigerators (kitchen and garage), TVs stay mounted (if buyer wants).
Facts & features
Interior
Bedrooms & bathrooms
- Bedrooms: 3
- Bathrooms: 2
- Full bathrooms: 2
Heating
- Heat pump, Electric
Cooling
- Central
Appliances
- Included: Dishwasher, Dryer, Garbage disposal, Microwave, Range / Oven, Refrigerator, Washer
Features
- Shower, Wash/Dry Cnctn., Attic, Pulldown Stairs, Ceilings 8 Feet, Solid Surface Countertops
- Flooring: Tile, Laminate
- Has fireplace: Yes
Interior area
- Total interior livable area: 2,009 sqft
Property
Parking
- Total spaces: 2
- Parking features: Garage - Attached
Features
- Exterior features: Brick
Lot
- Size: 0.52 Acres
Details
- Parcel number: 0341602030
Construction
Type & style
- Home type: SingleFamily
Condition
- Year built: 1968
Utilities & green energy
- Sewer: Septic Sewer
Community & neighborhood
Location
- Region: Hartsville
Other
Other facts
- AGE: Existing
- Sale/Rent: For Sale
- State: SC
- APPLIANCES: Dishwasher, Dryer, Washer, Refrigerator, Microwave, Range
- FLOORS: Tile, Laminate
- HEATING SYSTEM: Heat Pump(s)
- WATER: Public Water
- COOLING SYSTEM: Heat Pump(s)
- FOUNDATION: Crawl Space
- INTERIOR FEATURES: Shower, Wash/Dry Cnctn., Attic, Pulldown Stairs, Ceilings 8 Feet, Solid Surface Countertops
- STYLE: Ranch, 1 Story
- ROOF: Architectural Shingle
- FIREPLACES: 1 Fireplace, Den
- SEWER: Septic Sewer
- SPECIALTY ROOMS: Den
- EXTERIOR FEATURES: Screen Porch, Sprinkler System
- Area: HARTSVILLE
- Middle School: HARTSVILLE
- High School: HARTSVILLE
- CONSTRUCTION: Brick Veneer
- Elementary School: N. HARTSVILLE
- Subdivision: CLUB COLONY
Price history
| Date | Event | Price |
|---|---|---|
| 4/3/2025 | Sold | $340,000-5.3%$169/sqft |
Source: Public Record Report a problem | ||
| 2/5/2025 | Listed for sale | $359,000-4.3%$179/sqft |
Source: | ||
| 2/1/2025 | Listing removed | -- |
Source: Owner Report a problem | ||
| 1/28/2025 | Listed for sale | $375,000+53.1%$187/sqft |
Source: Owner Report a problem | ||
| 4/8/2022 | Sold | $245,000-5%$122/sqft |
Source: | ||
Public tax history
| Year | Property taxes | Tax assessment |
|---|---|---|
| 2024 | $1,189 +3.3% | $9,800 |
| 2023 | $1,151 -63.5% | $9,800 -33.3% |
| 2022 | $3,153 +5.4% | $14,700 +50% |
Find assessor info on the county website
Neighborhood: North Hartsville
Nearby schools
GreatSchools rating
- 5/10North Hartsville Elementary SchoolGrades: 1-5Distance: 0.9 mi
- 2/10Hartsville Middle SchoolGrades: 6-8Distance: 3.1 mi
- 3/10Hartsville High SchoolGrades: 9-12Distance: 1.8 mi
Schools provided by the listing agent
- Elementary: N. HARTSVILLE
- High: HARTSVILLE
Source: The MLS. This data may not be complete. We recommend contacting the local school district to confirm school assignments for this home.
Get pre-qualified for a loan
At Zillow Home Loans, we can pre-qualify you in as little as 5 minutes with no impact to your credit score.An equal housing lender. NMLS #10287.
