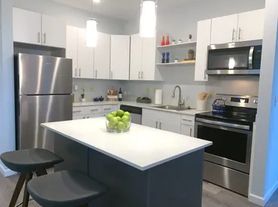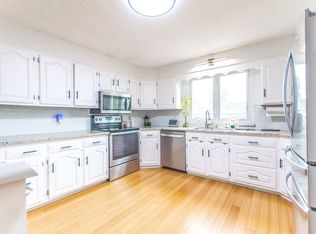For Rent Spacious 6-Bedroom Home Perfect for Two Families in Merrimack
Looking for a home that offers space, privacy, and convenience? This well-maintained 6-bedroom, 2-bathroom house in the heart of Merrimack is ideal for two families or multi-generational living. Located just across from the local coffee shop and close to shops, schools, and major routes, everything you need is within easy reach.
Property Highlights:
Upstairs Unit: 3 bedrooms, 1 bathroom perfect for one family
Downstairs Unit: 2 bedrooms, 1 bathroom ideal for a second family or guests
Utilities: Gas, heat, and water billed separately
Parking: Ample off-street parking for multiple vehicles
Bright, spacious rooms with plenty of natural light
Convenient layout offering privacy and shared living space
This home combines comfort, flexibility, and a fantastic Merrimack location perfect for families seeking space and independence under one roof.
For more information or to schedule a showing, contact: Marianna Six zero three five eight three two seven nine eight
For Rent Spacious 6-Bedroom House in Merrimack
This large, well-maintained 6-bedroom, 2-bathroom house is available for rent in the heart of Merrimack, conveniently located across from the local coffee shop and close to shops, schools, and major routes.
Property Details:
Upstairs Unit: 3 bedrooms, 1 bathroom $2800
Downstairs Unit: 2 bedrooms, 1 bathroom $2400
Utilities: Gas, heat, and water billed separately
Parking: Plenty of off-street parking available
This home offers plenty of space, natural light, and a convenient location, making it ideal for families or shared living arrangements.
For more information or to schedule a showing, please contact: Marianna six zero three five eight three twenty seven eight nine
House for rent
Accepts Zillow applicationsSpecial offer
$5,200/mo
633 Daniel Webster Hwy, Merrimack, NH 03054
5beds
2,958sqft
Price may not include required fees and charges.
Single family residence
Available now
No pets
Central air
In unit laundry
Attached garage parking
-- Heating
What's special
Bright spacious roomsConvenient layoutAmple off-street parkingPlenty of natural light
- 14 days |
- -- |
- -- |
Travel times
Facts & features
Interior
Bedrooms & bathrooms
- Bedrooms: 5
- Bathrooms: 2
- Full bathrooms: 2
Cooling
- Central Air
Appliances
- Included: Dryer, Washer
- Laundry: In Unit
Features
- Flooring: Hardwood
Interior area
- Total interior livable area: 2,958 sqft
Property
Parking
- Parking features: Attached, Off Street
- Has attached garage: Yes
- Details: Contact manager
Details
- Parcel number: MRMKM06E2L000024S000000
Construction
Type & style
- Home type: SingleFamily
- Property subtype: Single Family Residence
Community & HOA
Location
- Region: Merrimack
Financial & listing details
- Lease term: 1 Year
Price history
| Date | Event | Price |
|---|---|---|
| 10/3/2025 | Listed for rent | $5,200$2/sqft |
Source: Zillow Rentals | ||
| 9/4/2025 | Listing removed | $515,000$174/sqft |
Source: | ||
| 7/30/2025 | Price change | $515,000-6.4%$174/sqft |
Source: | ||
| 2/17/2025 | Listed for sale | $550,000$186/sqft |
Source: | ||
| 2/14/2025 | Contingent | $550,000$186/sqft |
Source: | ||
Neighborhood: East Merrimack
- Special offer! Special Offer: $500 off the first month's rent for each floor!Expires October 31, 2025

