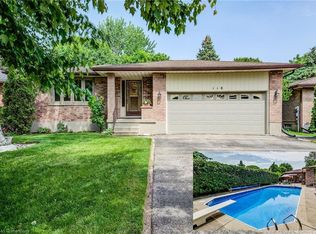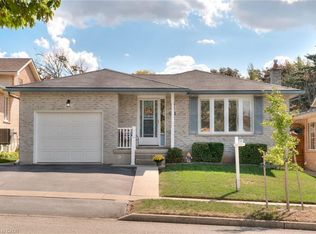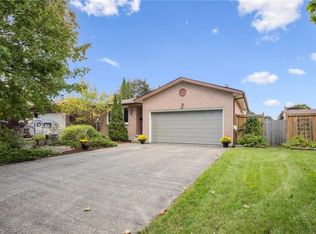Sold for $950,000 on 09/18/25
C$950,000
633 Green Meadow Cres, Waterloo, ON N2V 1E1
5beds
1,258sqft
Single Family Residence, Residential
Built in ----
6,932.83 Square Feet Lot
$-- Zestimate®
C$755/sqft
$-- Estimated rent
Home value
Not available
Estimated sales range
Not available
Not available
Loading...
Owner options
Explore your selling options
What's special
This beautifully restored 3-bedroom +2-bedroom, 2 1/2-bathroom home has been completely renovated to a modern comfort with timeless charm. The house is totally renovated from top to bottom by the insurance adjuster with the city permits for the two units. Every inch of this property has been thoughtfully redone from the brand-new roof, attic and HVAC system to the fresh drywall, new wall insulation flooring ( Waterproof and Scratch Resistant Engineered Hardwood ), New Windows and doors, electrical ( USP outlets in all rooms), Electrical panel 200A, New electrical wiring and new plumbing drain and supply pipes. All items. The house was renovated with all required measures after the fire in the utility room, and was inspected by the city inspector. A copy of the two-unit permit and legal basement, and certificate of the city inspectors are available upon request. Step into an open-concept living space with all-new fixtures, custom finishes, and a stunning kitchen featuring stainless steel appliances, quartz countertops, and soft-close cabinetry. Bathrooms are fully updated with stylish tile work and contemporary vanities. Outside, enjoy a refreshed exterior, new siding, a New Fence, updated landscaping, and a spacious backyard perfect for entertaining. This home is move-in ready and built to last, offering peace of mind and modern convenience. The house is permitted from the city as two units
Zillow last checked: 8 hours ago
Listing updated: September 17, 2025 at 09:18pm
Listed by:
Munir Tadrous, Salesperson,
ROYAL LEPAGE SIGNATURE REALTY
Source: ITSO,MLS®#: 40759045Originating MLS®#: Cornerstone Association of REALTORS®
Facts & features
Interior
Bedrooms & bathrooms
- Bedrooms: 5
- Bathrooms: 3
- Full bathrooms: 2
- 1/2 bathrooms: 1
- Main level bathrooms: 1
Other
- Features: Hardwood Floor
- Level: Second
Bedroom
- Features: Hardwood Floor
- Level: Second
Bedroom
- Features: Laminate
- Level: Second
Bedroom
- Features: Laminate
- Level: Basement
Bedroom
- Level: Basement
Bathroom
- Features: 4-Piece
- Level: Second
Bathroom
- Features: 3-Piece
- Level: Lower
Bathroom
- Features: 2-Piece
- Level: Main
Dining room
- Features: Hardwood Floor, Open Concept
- Level: Main
Dining room
- Features: Laminate
- Level: Basement
Foyer
- Features: Hardwood Floor
- Level: Main
Kitchen
- Features: Hardwood Floor, Open Concept
- Level: Main
Kitchen
- Features: Laminate
- Level: Basement
Living room
- Features: 2-Piece, Hardwood Floor, Open Concept
- Level: Main
Living room
- Features: Laminate
- Level: Basement
Heating
- Natural Gas
Cooling
- Central Air
Appliances
- Included: Water Heater, Built-in Microwave, Dishwasher, Dryer, Range Hood, Refrigerator, Stove, Washer
- Laundry: In Basement, In Bathroom
Features
- Basement: Separate Entrance,Full,Finished
- Has fireplace: No
Interior area
- Total structure area: 2,227
- Total interior livable area: 1,258 sqft
- Finished area above ground: 1,258
- Finished area below ground: 969
Property
Parking
- Total spaces: 5
- Parking features: Attached Garage, Garage Door Opener, Concrete, Private Drive Double Wide
- Attached garage spaces: 1
- Uncovered spaces: 4
Features
- Fencing: Full
- Frontage type: North
- Frontage length: 111.21
Lot
- Size: 6,932 sqft
- Dimensions: 111.21 x 62.34
- Features: Urban, Public Parking
Details
- Parcel number: 222610176
- Zoning: SR1A
Construction
Type & style
- Home type: SingleFamily
- Architectural style: Sidesplit
- Property subtype: Single Family Residence, Residential
Materials
- Stucco
- Foundation: Concrete Perimeter
- Roof: Asphalt Shing
Condition
- 31-50 Years
- New construction: No
Utilities & green energy
- Sewer: Sanitary
- Water: Municipal
- Utilities for property: Natural Gas Available
Community & neighborhood
Security
- Security features: Carbon Monoxide Detector, Smoke Detector, Carbon Monoxide Detector(s), Smoke Detector(s)
Location
- Region: Waterloo
Price history
| Date | Event | Price |
|---|---|---|
| 9/18/2025 | Sold | C$950,000C$755/sqft |
Source: ITSO #40759045 | ||
Public tax history
Tax history is unavailable.
Neighborhood: Lakeshore North
Nearby schools
GreatSchools rating
No schools nearby
We couldn't find any schools near this home.


