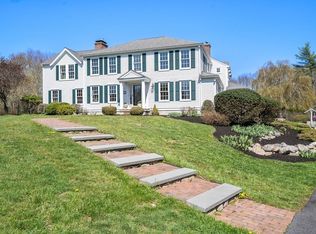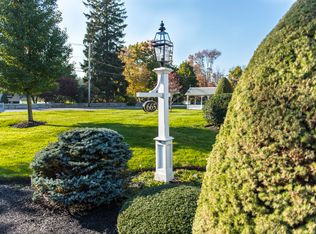Sold for $860,000 on 01/16/24
$860,000
633 Main St, Hanover, MA 02339
4beds
2,735sqft
Single Family Residence
Built in 1889
0.7 Acres Lot
$908,800 Zestimate®
$314/sqft
$3,681 Estimated rent
Home value
$908,800
$863,000 - $963,000
$3,681/mo
Zestimate® history
Loading...
Owner options
Explore your selling options
What's special
Admired home offering a blend of classic elegance and Victorian charm. An enchanting landscape will captivate you and draw you in as you enter this home. The bright, updated kitchen has a Viking range, top-of-the-line stainless appliances, new Quartz counters and island sitting area. Dining and living rooms have the original molding and hardwood floors that have been meticulously maintained. The private study with pocket doors and gas fireplace offers an idyllic setting for an office or quiet retreat. Stunning original stained glass in the front entry lets in light in vibrant colors. Second floor has a primary suite, 3 bedrooms, full bath and bonus room. Expansive deck and private backyard overlook magnificent perennial gardens. Detached 2-car garage with extra storage and potting shed, complete this one-of-a-kind property. Offering much charm and unique detail with a perfect mix of old and modern conveniences- ready for its new owner to appreciate!
Zillow last checked: 8 hours ago
Listing updated: January 16, 2024 at 02:34pm
Listed by:
Colleen Golden 617-827-6472,
Coldwell Banker Realty - Norwell - Hanover Regional Office 781-659-7955
Bought with:
Michelle Farrell
Lamacchia Realty, Inc.
Source: MLS PIN,MLS#: 73167435
Facts & features
Interior
Bedrooms & bathrooms
- Bedrooms: 4
- Bathrooms: 3
- Full bathrooms: 2
- 1/2 bathrooms: 1
Primary bedroom
- Features: Bathroom - Full, Ceiling Fan(s), Cedar Closet(s), Flooring - Wall to Wall Carpet
- Level: Second
Bedroom 2
- Features: Closet, Flooring - Wall to Wall Carpet
- Level: Second
Bedroom 3
- Features: Closet, Flooring - Wall to Wall Carpet
- Level: Second
Bedroom 4
- Features: Closet, Flooring - Wall to Wall Carpet
- Level: Second
Primary bathroom
- Features: Yes
Bathroom 1
- Features: Bathroom - Half, Flooring - Hardwood
- Level: First
Bathroom 2
- Features: Bathroom - Full, Bathroom - With Shower Stall
- Level: Second
Bathroom 3
- Features: Bathroom - Full, Bathroom - With Tub & Shower
- Level: Third
Dining room
- Features: Flooring - Hardwood, Window(s) - Bay/Bow/Box, Lighting - Pendant, Crown Molding, Pocket Door
- Level: First
Family room
- Features: Bathroom - Full, Closet, Flooring - Wall to Wall Carpet
- Level: Second
Kitchen
- Features: Bathroom - Half, Closet/Cabinets - Custom Built, Flooring - Hardwood, Countertops - Upgraded, French Doors, Kitchen Island, Cabinets - Upgraded, Deck - Exterior, Recessed Lighting, Remodeled, Stainless Steel Appliances, Gas Stove, Lighting - Pendant, Lighting - Overhead, Crown Molding, Closet - Double
- Level: Main,First
Living room
- Features: Flooring - Wood, Window(s) - Bay/Bow/Box, Window(s) - Stained Glass, Cable Hookup, Lighting - Pendant, Crown Molding, Decorative Molding
- Level: First
Heating
- Forced Air, Natural Gas, Fireplace(s)
Cooling
- Central Air
Appliances
- Laundry: Second Floor
Features
- Closet, Decorative Molding, Study
- Flooring: Flooring - Hardwood
- Doors: Pocket Door
- Basement: Unfinished
- Number of fireplaces: 2
- Fireplace features: Kitchen
Interior area
- Total structure area: 2,735
- Total interior livable area: 2,735 sqft
Property
Parking
- Total spaces: 8
- Parking features: Detached, Garage Door Opener, Storage, Garage Faces Side, Paved Drive, Off Street
- Garage spaces: 2
- Uncovered spaces: 6
Features
- Patio & porch: Porch, Deck
- Exterior features: Porch, Deck, Storage
Lot
- Size: 0.70 Acres
- Features: Level
Details
- Parcel number: M:28 L:002,1018215
- Zoning: RES
Construction
Type & style
- Home type: SingleFamily
- Architectural style: Antique
- Property subtype: Single Family Residence
Materials
- Frame
- Foundation: Stone
- Roof: Shingle
Condition
- Year built: 1889
Utilities & green energy
- Sewer: Private Sewer
- Water: Public
- Utilities for property: for Gas Range
Community & neighborhood
Security
- Security features: Security System
Community
- Community features: Shopping, Tennis Court(s), Park, Walk/Jog Trails, Stable(s), Conservation Area, Highway Access, House of Worship
Location
- Region: Hanover
Price history
| Date | Event | Price |
|---|---|---|
| 1/16/2024 | Sold | $860,000-9.4%$314/sqft |
Source: MLS PIN #73167435 | ||
| 12/17/2023 | Contingent | $949,000$347/sqft |
Source: MLS PIN #73167435 | ||
| 11/29/2023 | Price change | $949,000-1%$347/sqft |
Source: MLS PIN #73167435 | ||
| 11/7/2023 | Price change | $959,000-2%$351/sqft |
Source: MLS PIN #73167435 | ||
| 10/30/2023 | Price change | $979,000-1%$358/sqft |
Source: MLS PIN #73167435 | ||
Public tax history
| Year | Property taxes | Tax assessment |
|---|---|---|
| 2024 | $8,844 +1.3% | $688,800 +6.4% |
| 2023 | $8,729 +1.9% | $647,100 +15.2% |
| 2022 | $8,563 +0.4% | $561,500 +7.5% |
Find assessor info on the county website
Neighborhood: 02339
Nearby schools
GreatSchools rating
- NACedar Elementary SchoolGrades: PK-1Distance: 0.4 mi
- 7/10Hanover Middle SchoolGrades: 5-8Distance: 0.9 mi
- 9/10Hanover High SchoolGrades: 9-12Distance: 0.5 mi
Schools provided by the listing agent
- Elementary: Cedar/Sylvester
- Middle: Hms
- High: Hhs
Source: MLS PIN. This data may not be complete. We recommend contacting the local school district to confirm school assignments for this home.
Get a cash offer in 3 minutes
Find out how much your home could sell for in as little as 3 minutes with a no-obligation cash offer.
Estimated market value
$908,800
Get a cash offer in 3 minutes
Find out how much your home could sell for in as little as 3 minutes with a no-obligation cash offer.
Estimated market value
$908,800

