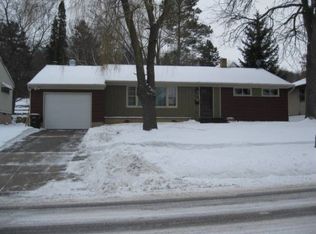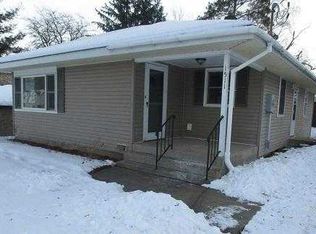Closed
$250,000
633 Maple St, Red Wing, MN 55066
3beds
3,064sqft
Single Family Residence
Built in 1952
6,969.6 Square Feet Lot
$275,900 Zestimate®
$82/sqft
$2,275 Estimated rent
Home value
$275,900
$262,000 - $292,000
$2,275/mo
Zestimate® history
Loading...
Owner options
Explore your selling options
What's special
This beautifully updated 1 Level Home is located on a level corner lot a short drive from downtown Red Wing. The Main Level features a large Living Room with a wood burning stone Fireplace, a separate Formal Dining Room, an L-Shaped Eat In Kitchen, 3 generous sized Bedrooms and a Full Bath. New Carpeting was put in within the last few weeks and the interior has been freshly painted. The Lower Level has a huge Family Room with a Wood Burning Brick Fireplace and a Bar Area. There is also a Storage Room, Laundry and Utility Room and a Shower and New Toilet on the Lower Level. There is a Crawl Space Under the Second and Third Bedrooms. There is a Detached Oversized 1 Car Garage behind the home. The Roof was replaced in 2022. Near Neighborhood Parks and Schools.
Zillow last checked: 8 hours ago
Listing updated: May 06, 2025 at 12:41pm
Listed by:
John R. Rohan 651-388-1995,
Keller Williams Preferred Realty,
Isaac Rohan 651-301-9084
Bought with:
Marcos Mojica Martinez
RE/MAX Advantage Plus
Source: NorthstarMLS as distributed by MLS GRID,MLS#: 6465878
Facts & features
Interior
Bedrooms & bathrooms
- Bedrooms: 3
- Bathrooms: 2
- Full bathrooms: 1
- 1/2 bathrooms: 1
Bedroom 1
- Level: Main
- Area: 176 Square Feet
- Dimensions: 16 x 11
Bedroom 2
- Level: Main
- Area: 132 Square Feet
- Dimensions: 12 x 11
Bedroom 3
- Level: Main
- Area: 108 Square Feet
- Dimensions: 12 x 9
Dining room
- Level: Main
- Area: 11 Square Feet
- Dimensions: 11 x 1
Family room
- Level: Lower
- Area: 504 Square Feet
- Dimensions: 42 x 12
Kitchen
- Level: Main
- Area: 255 Square Feet
- Dimensions: 17 x 15
Laundry
- Level: Lower
- Area: 240 Square Feet
- Dimensions: 20 x 12
Storage
- Level: Lower
- Area: 84 Square Feet
- Dimensions: 12 x 7
Heating
- Boiler
Cooling
- None
Features
- Basement: Block,Crawl Space,Daylight,Full,Partially Finished,Storage Space
- Number of fireplaces: 2
- Fireplace features: Brick, Family Room, Living Room, Stone, Wood Burning
Interior area
- Total structure area: 3,064
- Total interior livable area: 3,064 sqft
- Finished area above ground: 1,532
- Finished area below ground: 546
Property
Parking
- Total spaces: 1
- Parking features: Detached, Concrete, Garage Door Opener
- Garage spaces: 1
- Has uncovered spaces: Yes
- Details: Garage Dimensions (21 x 14), Garage Door Height (7), Garage Door Width (8)
Accessibility
- Accessibility features: None
Features
- Levels: One
- Stories: 1
Lot
- Size: 6,969 sqft
- Dimensions: 75 x 90
- Features: Corner Lot, Wooded
- Topography: Level
Details
- Foundation area: 1532
- Parcel number: 553201180
- Zoning description: Residential-Single Family
Construction
Type & style
- Home type: SingleFamily
- Property subtype: Single Family Residence
Materials
- Metal Siding
- Roof: Age 8 Years or Less,Asphalt,Pitched
Condition
- Age of Property: 73
- New construction: No
- Year built: 1952
Utilities & green energy
- Electric: Circuit Breakers, 100 Amp Service, Power Company: Xcel Energy
- Gas: Natural Gas
- Sewer: City Sewer/Connected
- Water: City Water/Connected
Community & neighborhood
Location
- Region: Red Wing
- Subdivision: Kost & Crescys Add
HOA & financial
HOA
- Has HOA: No
Other
Other facts
- Road surface type: Paved
Price history
| Date | Event | Price |
|---|---|---|
| 1/26/2024 | Sold | $250,000$82/sqft |
Source: | ||
| 1/2/2024 | Pending sale | $250,000$82/sqft |
Source: | ||
| 12/4/2023 | Listed for sale | $250,000+31.6%$82/sqft |
Source: | ||
| 11/8/2009 | Listing removed | $189,900$62/sqft |
Source: Counselor Realty of Red Wing #3567725 Report a problem | ||
| 7/7/2008 | Listed for sale | $189,900+51.9%$62/sqft |
Source: Counselor Realty of Red Wing #3567725 Report a problem | ||
Public tax history
| Year | Property taxes | Tax assessment |
|---|---|---|
| 2024 | $3,122 +13.4% | $210,799 -5.5% |
| 2023 | $2,754 +5.7% | $223,100 +9.8% |
| 2022 | $2,606 +6.7% | $203,100 +16.6% |
Find assessor info on the county website
Neighborhood: 55066
Nearby schools
GreatSchools rating
- NASunnyside Elementary SchoolGrades: K-1Distance: 0.4 mi
- 5/10Twin Bluff Middle SchoolGrades: 5-7Distance: 0.8 mi
- 7/10Red Wing Senior High SchoolGrades: 8-12Distance: 1.5 mi
Get a cash offer in 3 minutes
Find out how much your home could sell for in as little as 3 minutes with a no-obligation cash offer.
Estimated market value
$275,900

