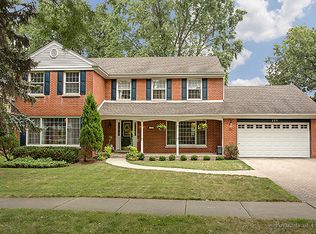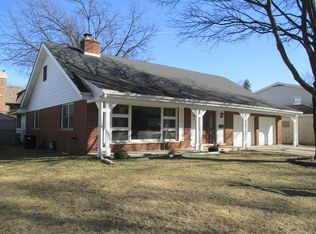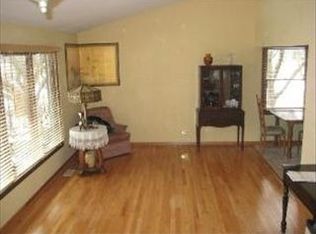Sold for $915,000 on 03/11/24
$915,000
633 N Walnut St, Itasca, IL 60143
4beds
4,015sqft
Single Family Residence
Built in 1967
-- sqft lot
$915,500 Zestimate®
$228/sqft
$4,014 Estimated rent
Home value
$915,500
$870,000 - $961,000
$4,014/mo
Zestimate® history
Loading...
Owner options
Explore your selling options
What's special
Welcome to luxury living, where sophistication meets modern convenience in an exquisite villa perfect for first-time homebuyers, families, and business executives. This stunning residence has been fully redesigned and rebuilt in 2022, with no detail overlooked and no expense spared to create a home that has over 4,000 sq ft of finished living space that exudes elegance and comfort. Step through the custom leaded glass front entryway door and be greeted by a spacious interior that boasts a full-masonry fireplace with an oversized black marble surround in the flex living/dining room, setting the stage for intimate dinner parties or grand gatherings. The back living room's custom lit built-ins add to the ambiance, while the chef's kitchen is a culinary dream featuring double thickness quartz counters, top-of-the-line appliances, and a suite of custom inset cabinetry. Enjoy the convenience of motorized shades leading to the covered patio, perfect for outdoor relaxation. Each of the four bedrooms includes ceiling fans with lights and custom built-ins in the closets, ensuring personal comfort and organization. The owner's suite is a sanctuary with a tray ceiling, lit crown, and an expansive walk-in closet with a custom organizer system. The residence is equipped with high-efficiency systems and luxurious amenities such as 5' white oak hardwood flooring, heated floors, a heated garage with epoxy flooring, and a custom wine cellar with exhaust system for cigar aficionados. For those who work from home, the office with custom built-in bookshelves and desk is an ideal space for productivity. Entertaining is a breeze with an outdoor TV area, built-in speakers, lighting, a gas firepit, and a custom Forno Bravo pizza oven and Napoleon built-in grill in the outdoor kitchen. Nestled on a 0.26-acre lot with a stamped concrete patio and parking for six vehicles, this home is a true haven of upscale living. Welcome to a lifestyle where every day feels like a getaway yet in the heart of Itasca and within close proximity to dining, parks, schools, shopping and the Metra station. There are far too many details and features to list - you have to see this home in person to truly appreciate the grandeur of design and finishes.
Zillow last checked: 8 hours ago
Source: @Properties sold,MLS#: 11975812
Facts & features
Interior
Bedrooms & bathrooms
- Bedrooms: 4
- Bathrooms: 3
- Full bathrooms: 2
- 1/2 bathrooms: 2
Heating
- Forced Air, Natural Gas
Cooling
- Central Air
Appliances
- Included: Dishwasher, Dryer, Disposal, Microwave, Refrigerator, Washer
Features
- Vaulted Ceiling(s)
- Has basement: Yes
- Has fireplace: Yes
Interior area
- Total structure area: 4,015
- Total interior livable area: 4,015 sqft
Property
Details
- Parcel number: 0308101001
Construction
Type & style
- Home type: SingleFamily
- Property subtype: Single Family Residence
Materials
- Stucco
Condition
- Year built: 1967
Community & neighborhood
Location
- Region: Itasca
Price history
| Date | Event | Price |
|---|---|---|
| 3/11/2024 | Sold | $915,000+1.8%$228/sqft |
Source: | ||
| 3/1/2024 | Pending sale | $899,000$224/sqft |
Source: | ||
| 2/24/2024 | Contingent | $899,000$224/sqft |
Source: | ||
| 2/15/2024 | Listed for sale | $899,000+138.1%$224/sqft |
Source: | ||
| 1/31/2020 | Sold | $377,500-9%$94/sqft |
Source: | ||
Public tax history
| Year | Property taxes | Tax assessment |
|---|---|---|
| 2023 | $11,980 +3.4% | $175,570 +3.5% |
| 2022 | $11,582 +5.1% | $169,650 +4.4% |
| 2021 | $11,020 +3.9% | $162,500 +5.3% |
Find assessor info on the county website
Neighborhood: 60143
Nearby schools
GreatSchools rating
- 10/10Elmer H Franzen Intermediate SchoolGrades: 3-5Distance: 0.4 mi
- 10/10F E Peacock Middle SchoolGrades: 6-8Distance: 0.1 mi
- 8/10Lake Park High SchoolGrades: 9-12Distance: 4.2 mi

Get pre-qualified for a loan
At Zillow Home Loans, we can pre-qualify you in as little as 5 minutes with no impact to your credit score.An equal housing lender. NMLS #10287.
Sell for more on Zillow
Get a free Zillow Showcase℠ listing and you could sell for .
$915,500
2% more+ $18,310
With Zillow Showcase(estimated)
$933,810

