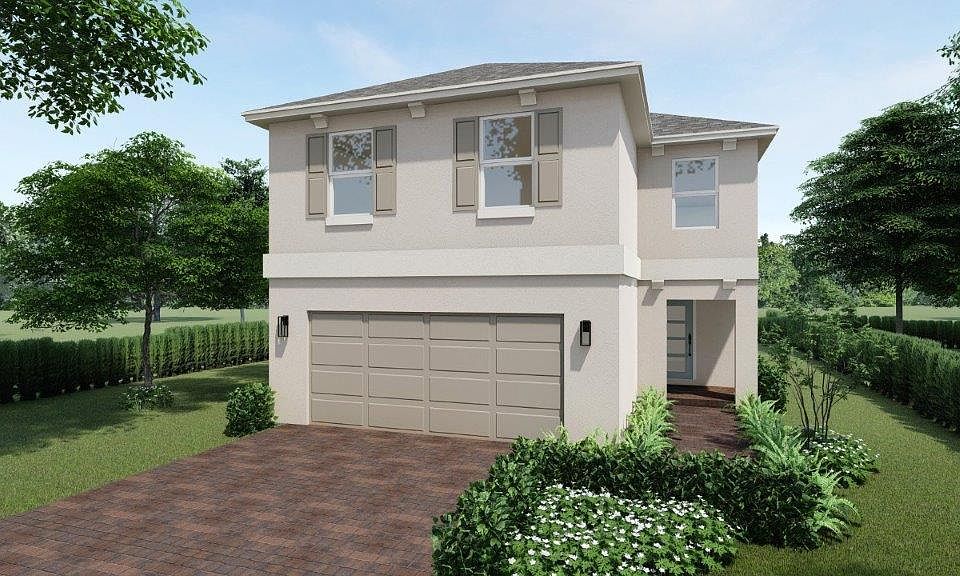The Aisle floor plan featured in our Baywood II community in Florida City, Florida. The Aisle features a spacious two-story single-family home with 2,046 square feet of living space. On the ground floor, you'll find an open-concept layout with a welcoming foyer leading to a large living area, dining space, and a well-equipped kitchen. A convenient half-bath is located on this level. The attached two-car garage offers direct access to the home.
Upstairs, the design includes four bedrooms and two full bathrooms. The master suite is a private retreat with a sizable bedroom, a walk-in closet, and an en-suite bathroom. The additional three bedrooms are comfortably sized and share a second full bathroom. This layout provides a clear separation between living areas and private spaces, making it ideal for family living.
New construction
$587,990
633 NE 1st Ter, Florida City, FL 33034
4beds
2,046sqft
Single Family Residence
Built in 2025
-- sqft lot
$-- Zestimate®
$287/sqft
$-- HOA
What's special
Four bedroomsMaster suiteOpen-concept layoutWell-equipped kitchenWelcoming foyerWalk-in closet
This home is based on the Aisle plan.
Call: (786) 786-7905
- 3 days |
- 9 |
- 0 |
Zillow last checked: October 29, 2025 at 06:20am
Listing updated: October 29, 2025 at 06:20am
Listed by:
D.R. Horton
Source: DR Horton
Travel times
Schedule tour
Select your preferred tour type — either in-person or real-time video tour — then discuss available options with the builder representative you're connected with.
Facts & features
Interior
Bedrooms & bathrooms
- Bedrooms: 4
- Bathrooms: 3
- Full bathrooms: 2
- 1/2 bathrooms: 1
Interior area
- Total interior livable area: 2,046 sqft
Property
Parking
- Total spaces: 2
- Parking features: Garage
- Garage spaces: 2
Features
- Levels: 2.0
- Stories: 2
Construction
Type & style
- Home type: SingleFamily
- Property subtype: Single Family Residence
Condition
- New Construction
- New construction: Yes
- Year built: 2025
Details
- Builder name: D.R. Horton
Community & HOA
Community
- Subdivision: Baywood II
Location
- Region: Florida City
Financial & listing details
- Price per square foot: $287/sqft
- Date on market: 10/29/2025
About the community
Introducing Baywood II, a vibrant new community thoughtfully nestled in the heart of Florida City. Baywood II offers a stunning collection of single-family homes designed to meet a variety of lifestyles and needs, making it the perfect place to call home.
Our homes feature spacious, modern layouts with floorplans ranging from approximately 2,046 to 2,790 square feet. With options offering 4 to 5 bedrooms and up to 3.5 bathrooms, these homes provide the flexibility and space needed for growing families or those who love to entertain. Each home includes either a 1- or 2-car garage, ensuring plenty of room for vehicles and additional storage.
Baywood II places a strong emphasis on design and comfort. From multi-gen living options to expansive great rooms and flex spaces, these floorplans are crafted for both functionality and style. Thoughtful architectural details and high-end finishes throughout the homes create a warm, welcoming atmosphere you'll love coming home to.
Beyond your front door, residents will enjoy a community-focused environment with a charming tot lot coming soon - perfect for families with young children. The neighborhood is ideally located near top schools, shopping destinations, dining, entertainment, and major roadways, providing convenience at every turn.
Baywood II is more than just a neighborhood; it's a place where connection and comfort meet. Whether you're relaxing in your beautifully designed home or enjoying the friendly community vibe, Baywood II offers the perfect blend of modern living and timeless charm. Discover your new beginning at Baywood II in Florida City.
Source: DR Horton

