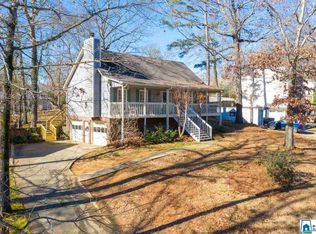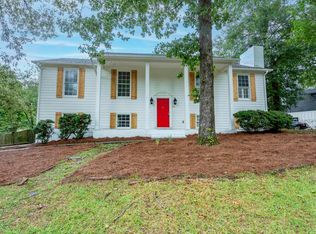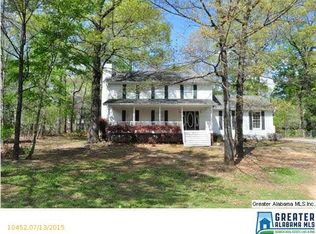Wonderful welcoming home with lots of upgrades! New flooring throughout the house including luxury laminate hardwoods throughout the main level. Great room with brick woodburning fireplace for cozy winter evenings. Kitchen is open and airy with two large pantries, GRANITE counters and tile backsplash, STAINLESS steel appliances and a large breakfast nook. Formal dining room is currently being used as a home office. Upstairs youll find two good sized guest bedrooms which share a guest bathroom. Laundry located upstairs conveniently on the hallway. Large master bedroom with walk-in closet and private master bath. New hardwood floors in all bedrooms. Finished bonus room in the basement with tile flooring would make a great playroom, workout room or homeschool classroom. Just off the great room youll find a large deck overlooking the spacious backyard with aboveground pool. Great spot for hot days! Doublepaned windows 2017, New appliances. Pool 5 years old pump 2020 liner 2018.
This property is off market, which means it's not currently listed for sale or rent on Zillow. This may be different from what's available on other websites or public sources.


