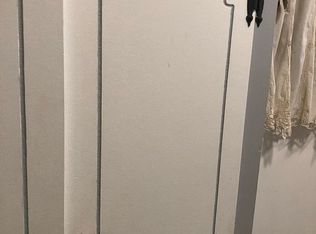This professionally remodeled brick home at the end of a quiet cul-de-sac is close to it all, including Sumter’s best schools, shopping and Shaw Air Force Base. The near 1 acre wooded lot feels like the country with large oaks and majestic pines in a fully fenced backyard that includes a firepit, and a professionally installed zipline that runs the length of the property. Great family home with 4 bedrooms and a den, plus 4 bathrooms in 2900 square feet that’s zoned for Alice Drive schools and just 1 mile from Wilson Hall. Major shopping just 5 minutes away. Shaw AFB less than 10 minutes. Home has been completely remodeled with new stainless steel appliances, granite countertops, full pantry. The kitchen also features a new gas stove and pot filler faucet. An open and spacious floorplan with new dark wood cork floors throughout. There is NO carpet, which is a huge plus for allergy sufferers. The master bedroom has a walk-in closet and updated bathroom. This house also has a large Florida Room, or enclosed porch, that’s great for entertaining, relaxing or as a craft room. A separate sunroom is perfect for summer dining with views of the backyard. The property has full automatic sprinklers on well water. The roof is brand new in 2012, and a new HVAC unit with gas heat installed in 2015. A tankless water heater (Rinnai) provides continuous hot water. Attached two-car garage. A separate bonus garage in the backyard and powered workshop could easily be converted into a guest house and is already on a separate meter. Mature fruit trees line the property, including apples, blueberries, pomegranate, grapes, elderberries, raspberries, goji berries and more. There’s even a playhouse, and multiple swings that dangle from the large oaks. This established and quiet neighborhood is a great place to call home. 3% commission paid to buyers agent on referral. Priced below Zestimate to move fast.
This property is off market, which means it's not currently listed for sale or rent on Zillow. This may be different from what's available on other websites or public sources.

