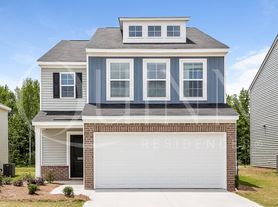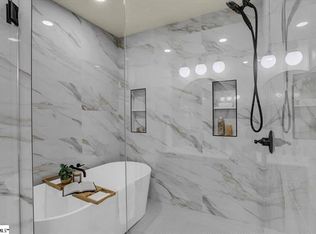Experience the perfect blend of luxury and convenience in this newly constructed home sprawling over 2,200 sq ft. Designed with modern living in mind, this residence showcases three bedrooms, a versatile loft area, and an open floor plan that seamlessly connects the living and dining spaces. The heart of the home is the kitchen, which features stainless steel appliances, expansive cabinetry, a walk-in pantry, and a striking granite eat-in island perfect for gathering. Double glass doors lead to a spacious patio and a vast fenced backyard, ideal for outdoor enjoyment, plus a storage shed for extra convenience. Upstairs, the layout includes an open loft that serves as a central hub, flanked by a practical laundry room and three bedrooms. The primary suite offers a private sanctuary with a large walk-in closet within its ensuite bathroom. The two additional bedrooms are generously sized and share a well-appointed full bathroom. Residents of the Harrington subdivision enjoy access to exclusive amenities including two swimming pools, a playground, outdoor social spaces, and a covered pavilion with a cozy stone fireplace. Conveniently located near I-185, the home is minutes away from top local employers like 3M Corporation, Greenville International Airport, and Michelin. This is a perfect setting for a comfortable and connected lifestyle.
Bluefield residents are enrolled in the Resident Benefits Package (RBP) for $50 per month which includes (1) move-in concierge service making utility connection and home service setup a breeze during your move-in, (2) HVAC air filter delivery (for applicable properties) every 90 days, (3) on-demand pest control, (4) our best-in-class resident rewards program, (5) credit building to help boost the resident's credit score with timely rent payments, (6) $100,000 in renters insurance coverage, and (7) up to $1M in Identity Fraud Protection... More details upon application!
NO Pets Allowed in this Rental
NO Smoking, NO Vaping - Inside/Outside of Bluefield managed properties
House for rent
$2,525/mo
633 Pollyanna Dr, Greenville, SC 29605
3beds
2,200sqft
Price may not include required fees and charges.
Single family residence
Available now
No pets
Central air, ceiling fan
In unit laundry
2 Attached garage spaces parking
Forced air
What's special
Open loftWalk-in pantrySpacious patioGranite eat-in islandOpen floor planExpansive cabinetryPrimary suite
- 48 days
- on Zillow |
- -- |
- -- |
Travel times
Looking to buy when your lease ends?
Consider a first-time homebuyer savings account designed to grow your down payment with up to a 6% match & 4.15% APY.
Facts & features
Interior
Bedrooms & bathrooms
- Bedrooms: 3
- Bathrooms: 3
- Full bathrooms: 2
- 1/2 bathrooms: 1
Rooms
- Room types: Breakfast Nook, Dining Room, Family Room, Laundry Room, Master Bath
Heating
- Forced Air
Cooling
- Central Air, Ceiling Fan
Appliances
- Included: Dishwasher, Dryer, Microwave, Range Oven, Refrigerator, Washer
- Laundry: In Unit
Features
- Ceiling Fan(s), Walk In Closet
- Flooring: Carpet
Interior area
- Total interior livable area: 2,200 sqft
Video & virtual tour
Property
Parking
- Total spaces: 2
- Parking features: Attached
- Has attached garage: Yes
- Details: Contact manager
Features
- Patio & porch: Patio
- Exterior features: , Heating system: Forced Air, Walk In Closet
- Has private pool: Yes
Details
- Parcel number: 0593090107000
Construction
Type & style
- Home type: SingleFamily
- Property subtype: Single Family Residence
Community & HOA
Community
- Features: Playground
HOA
- Amenities included: Pool
Location
- Region: Greenville
Financial & listing details
- Lease term: Lease: 24 mo lease terms preferred with marginal rate increase at 13th month (12 month minimum) Deposit: equal to one full month's rent
Price history
| Date | Event | Price |
|---|---|---|
| 8/27/2025 | Price change | $2,525-2.9%$1/sqft |
Source: Zillow Rentals | ||
| 8/4/2025 | Listed for rent | $2,600$1/sqft |
Source: Zillow Rentals | ||
| 4/27/2020 | Sold | $237,840$108/sqft |
Source: Public Record | ||

