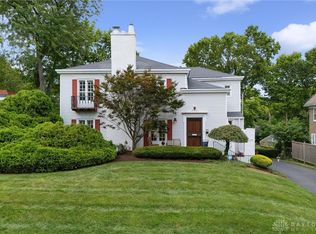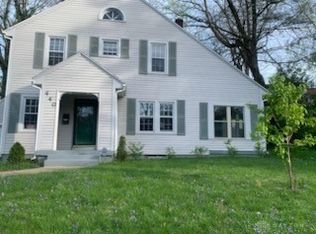Sold for $175,000
Zestimate®
$175,000
633 Ridgedale Rd, Dayton, OH 45406
3beds
1,660sqft
Single Family Residence
Built in 1930
0.3 Acres Lot
$175,000 Zestimate®
$105/sqft
$1,535 Estimated rent
Home value
$175,000
$166,000 - $184,000
$1,535/mo
Zestimate® history
Loading...
Owner options
Explore your selling options
What's special
Unique property with lots of charm. Updated kitchen with new appliances and grantie counter tops. Main level laundry hookups added. Large private backyard. Vaulted ceiling in the living room. 3 bedrooms with lots of space.
Zillow last checked: 8 hours ago
Listing updated: January 30, 2026 at 03:02pm
Listed by:
Lisa Yates (937)834-7653,
BHHS HomeServices Metro&Fields
Bought with:
Steve Ryan, 2017003206
Coldwell Banker Heritage
Source: DABR MLS,MLS#: 943800 Originating MLS: Dayton Area Board of REALTORS
Originating MLS: Dayton Area Board of REALTORS
Facts & features
Interior
Bedrooms & bathrooms
- Bedrooms: 3
- Bathrooms: 3
- Full bathrooms: 1
- 1/2 bathrooms: 2
- Main level bathrooms: 2
Primary bedroom
- Level: Main
- Dimensions: 13 x 13
Bedroom
- Level: Main
- Dimensions: 13 x 11
Bedroom
- Level: Main
- Dimensions: 11 x 10
Dining room
- Level: Main
- Dimensions: 12 x 12
Family room
- Level: Main
- Dimensions: 24 x 16
Florida room
- Level: Main
- Dimensions: 10 x 10
Kitchen
- Level: Main
- Dimensions: 16 x 9
Heating
- Natural Gas
Cooling
- Central Air
Features
- Basement: Full
Interior area
- Total structure area: 1,660
- Total interior livable area: 1,660 sqft
Property
Parking
- Parking features: Carport
- Has carport: Yes
Features
- Levels: One
- Stories: 1
Lot
- Size: 0.30 Acres
- Dimensions: 80/161
Details
- Parcel number: R72118050004
- Zoning: Residential
- Zoning description: Residential
Construction
Type & style
- Home type: SingleFamily
- Property subtype: Single Family Residence
Materials
- Stucco
Condition
- Year built: 1930
Utilities & green energy
- Water: Public
- Utilities for property: Natural Gas Available, Water Available
Community & neighborhood
Location
- Region: Dayton
- Subdivision: City/Dayton Rev
Other
Other facts
- Available date: 06/16/2025
Price history
| Date | Event | Price |
|---|---|---|
| 1/29/2026 | Sold | $175,000-2.8%$105/sqft |
Source: | ||
| 12/27/2025 | Pending sale | $180,000$108/sqft |
Source: | ||
| 12/26/2025 | Contingent | $180,000$108/sqft |
Source: | ||
| 12/1/2025 | Listed for sale | $180,000$108/sqft |
Source: | ||
| 11/1/2025 | Contingent | $180,000$108/sqft |
Source: | ||
Public tax history
| Year | Property taxes | Tax assessment |
|---|---|---|
| 2024 | $1,688 +5.3% | $28,460 |
| 2023 | $1,602 -21.6% | $28,460 +1.1% |
| 2022 | $2,044 +0.5% | $28,160 |
Find assessor info on the county website
Neighborhood: Mount Vernon
Nearby schools
GreatSchools rating
- 3/10Fairview Pre-K-8 SchoolGrades: PK-6Distance: 0.8 mi
- 2/10E. J. Brown Pre-K-8 SchoolGrades: 7-8Distance: 0.5 mi
- 4/10Meadowdale High SchoolGrades: 9-12Distance: 2.6 mi
Schools provided by the listing agent
- District: Dayton
Source: DABR MLS. This data may not be complete. We recommend contacting the local school district to confirm school assignments for this home.
Get pre-qualified for a loan
At Zillow Home Loans, we can pre-qualify you in as little as 5 minutes with no impact to your credit score.An equal housing lender. NMLS #10287.
Sell with ease on Zillow
Get a Zillow Showcase℠ listing at no additional cost and you could sell for —faster.
$175,000
2% more+$3,500
With Zillow Showcase(estimated)$178,500

