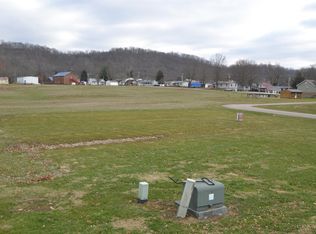Sold for $525,000
$525,000
633 Robins Way, Ripley, OH 45167
4beds
4,432sqft
Single Family Residence
Built in 2002
2.58 Acres Lot
$639,600 Zestimate®
$118/sqft
$3,490 Estimated rent
Home value
$639,600
$608,000 - $672,000
$3,490/mo
Zestimate® history
Loading...
Owner options
Explore your selling options
What's special
This home is one of the most luxurious homes on the Ohio River within 100 miles of Ripley. The superior craftsmanship & attention to detail make this an estate setting, not just merely a home. The home has an open concept living/kitchen/dining room, 4 bdrms, 3.5 baths, & huge recreation room. Master Suite w/walk-in closet. The amount of storage thruout the home is unparalleled. Living room w/custom built-in cabinetry adorning both sides of the gas fireplace, 9-10 foot ceilings add to the spaciousness of the home. Safe room made w/poured concrete walls & a steel security door. 4 season room runs the length of the main floor & 3 rooms open into it. 1st floor rec room has a fully restored vintage pool table & free standing bar that are negotiable. RV pad w/hookups. Detached garage/workshop w/second floor. Boat dock included. No expense has been spared in building this incredible riverfront home. Riverfront living at it's finest! Serious buyers only please.
Zillow last checked: 8 hours ago
Listing updated: October 31, 2025 at 11:22am
Listed by:
David E Campbell 937-392-4308,
Sibcy Cline, Inc. 513-474-4800
Bought with:
John F. Dwyer, 0000209660
Dwyer Commercial Real Estate
Source: Cincy MLS,MLS#: 1842100 Originating MLS: Cincinnati Area Multiple Listing Service
Originating MLS: Cincinnati Area Multiple Listing Service

Facts & features
Interior
Bedrooms & bathrooms
- Bedrooms: 4
- Bathrooms: 4
- Full bathrooms: 3
- 1/2 bathrooms: 1
Primary bedroom
- Features: Bath Adjoins, Walkout, Wall-to-Wall Carpet
- Level: Second
- Area: 224
- Dimensions: 16 x 14
Bedroom 2
- Level: Second
- Area: 144
- Dimensions: 12 x 12
Bedroom 3
- Level: Second
- Area: 144
- Dimensions: 12 x 12
Bedroom 4
- Level: Second
- Area: 144
- Dimensions: 12 x 12
Bedroom 5
- Area: 0
- Dimensions: 0 x 0
Primary bathroom
- Features: Shower, Tile Floor, Double Vanity, Tub
Bathroom 1
- Features: Full
- Level: Second
Bathroom 2
- Features: Full
- Level: Second
Bathroom 3
- Features: Full
- Level: First
Bathroom 4
- Features: Partial
- Level: Second
Dining room
- Features: French Doors, WW Carpet
- Level: Second
- Area: 289
- Dimensions: 17 x 17
Family room
- Area: 0
- Dimensions: 0 x 0
Kitchen
- Features: Pantry, Counter Bar, Tile Floor, Wood Cabinets, Marble/Granite/Slate
- Area: 360
- Dimensions: 24 x 15
Living room
- Features: Walkout, Wood Floor
- Area: 528
- Dimensions: 22 x 24
Office
- Area: 0
- Dimensions: 0 x 0
Heating
- Gas
Cooling
- Central Air
Appliances
- Included: Dishwasher, Oven/Range, Gas Water Heater
Features
- High Ceilings, Natural Woodwork
- Doors: French Doors
- Windows: Double Pane Windows, Vinyl
- Basement: None
- Number of fireplaces: 1
- Fireplace features: Gas
Interior area
- Total structure area: 4,432
- Total interior livable area: 4,432 sqft
Property
Parking
- Total spaces: 1
- Parking features: Driveway, Garage Door Opener
- Attached garage spaces: 1
- Has uncovered spaces: Yes
Features
- Levels: Two
- Stories: 2
- Patio & porch: Covered Deck/Patio, Deck, Porch
- Has view: Yes
- View description: River
- Has water view: Yes
- Water view: River
- Waterfront features: River
Lot
- Size: 2.58 Acres
- Features: 1 to 4.9 Acres, Flood Plain
Details
- Additional structures: Workshop
- Parcel number: 410799520200
Construction
Type & style
- Home type: SingleFamily
- Architectural style: Traditional
- Property subtype: Single Family Residence
Materials
- Stone, Stucco, Vinyl Siding
- Foundation: Concrete Perimeter
- Roof: Shingle
Condition
- New construction: No
- Year built: 2002
Utilities & green energy
- Gas: Natural
- Sewer: Public Sewer
- Water: Public
Community & neighborhood
Location
- Region: Ripley
HOA & financial
HOA
- Has HOA: No
Other
Other facts
- Listing terms: No Special Financing,Cash
Price history
| Date | Event | Price |
|---|---|---|
| 10/31/2025 | Sold | $525,000-21.1%$118/sqft |
Source: | ||
| 9/23/2025 | Pending sale | $665,000$150/sqft |
Source: | ||
| 9/9/2025 | Price change | $665,000-1.5%$150/sqft |
Source: | ||
| 8/25/2025 | Listed for sale | $675,000$152/sqft |
Source: | ||
| 6/16/2025 | Pending sale | $675,000$152/sqft |
Source: | ||
Public tax history
| Year | Property taxes | Tax assessment |
|---|---|---|
| 2024 | $4,263 +10% | $142,930 +22.2% |
| 2023 | $3,875 -0.4% | $116,950 |
| 2022 | $3,890 +0.9% | $116,950 |
Find assessor info on the county website
Neighborhood: 45167
Nearby schools
GreatSchools rating
- 5/10Ripley Union Lewis Huntington Elementary SchoolGrades: K-4Distance: 0.3 mi
- 4/10Ripley Union Lewis Huntington Middle SchoolGrades: 5-8Distance: 5.3 mi
- 5/10Ripley-Union-Lewis-Huntington High SchoolGrades: 9-12Distance: 0.9 mi
Get pre-qualified for a loan
At Zillow Home Loans, we can pre-qualify you in as little as 5 minutes with no impact to your credit score.An equal housing lender. NMLS #10287.
