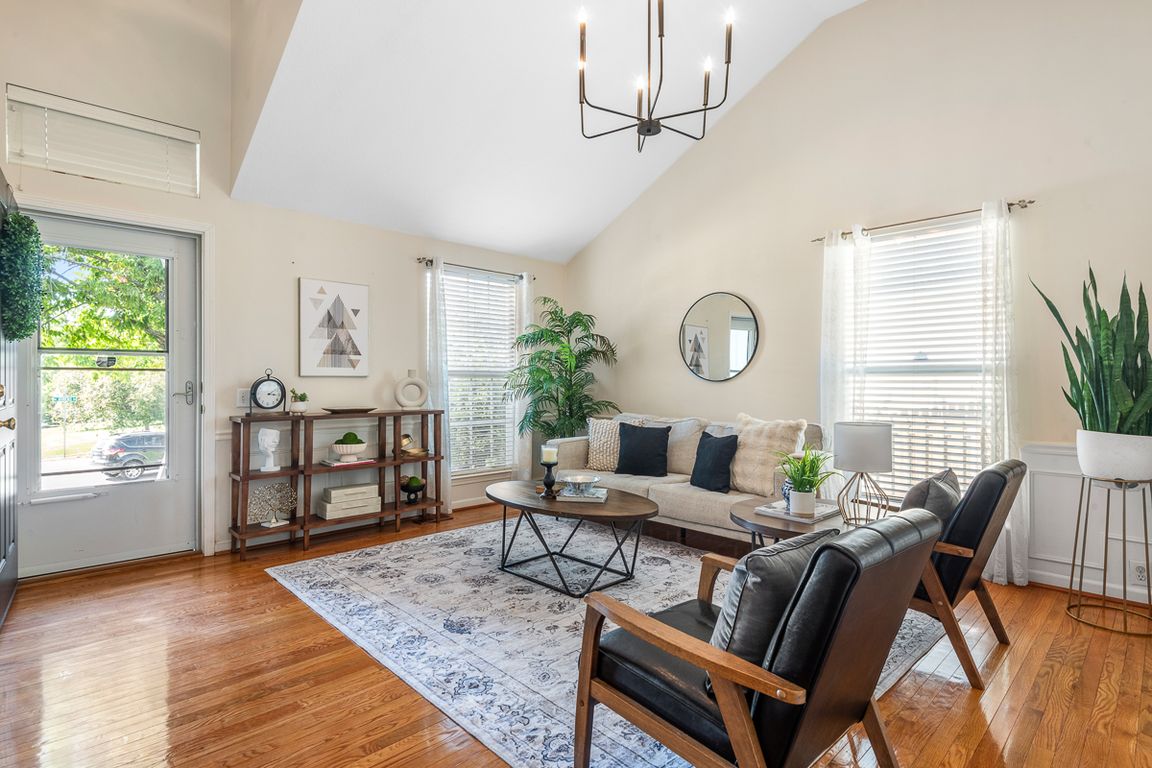
Active
$370,000
3beds
1,709sqft
633 SE Athens Dr, Lees Summit, MO 64063
3beds
1,709sqft
Single family residence
Built in 1995
8,794 sqft
2 Attached garage spaces
$217 price/sqft
$325 annually HOA fee
What's special
This move-in ready home blends comfort, style, and updates in a friendly neighborhood with great amenities! Recent improvements include fresh exterior paint and a newer roof. Inside, the bright and open layout flows easily from the spacious living room to the dining area and kitchen — perfect for everyday living ...
- 4 hours |
- 862 |
- 58 |
Source: Heartland MLS as distributed by MLS GRID,MLS#: 2577052
Travel times
Living Room
Kitchen
Primary Bedroom
Zillow last checked: 7 hours ago
Listing updated: 9 hours ago
Listing Provided by:
Marcie Casey 816-752-8591,
ReeceNichols -Johnson County W
Source: Heartland MLS as distributed by MLS GRID,MLS#: 2577052
Facts & features
Interior
Bedrooms & bathrooms
- Bedrooms: 3
- Bathrooms: 3
- Full bathrooms: 2
- 1/2 bathrooms: 1
Primary bedroom
- Features: Carpet, Ceiling Fan(s), Walk-In Closet(s)
- Level: Second
- Area: 195 Square Feet
- Dimensions: 15 x 13
Bedroom 2
- Features: Carpet, Ceiling Fan(s)
- Area: 110 Square Feet
- Dimensions: 11 x 10
Bedroom 3
- Features: Carpet, Ceiling Fan(s)
- Area: 110 Square Feet
- Dimensions: 11 x 10
Dining room
- Features: Carpet
- Level: First
- Area: 140 Square Feet
- Dimensions: 14 x 10
Family room
- Features: Carpet, Ceiling Fan(s)
- Level: Basement
- Area: 238 Square Feet
- Dimensions: 17 x 14
Great room
- Features: Carpet
- Level: First
- Area: 196 Square Feet
- Dimensions: 14 x 14
Kitchen
- Features: Kitchen Island, Pantry, Vinyl
- Area: 121 Square Feet
- Dimensions: 11 x 11
Heating
- Forced Air
Cooling
- Electric
Appliances
- Included: Dishwasher, Disposal, Exhaust Fan, Microwave, Built-In Electric Oven
- Laundry: Bedroom Level
Features
- Ceiling Fan(s), Kitchen Island, Vaulted Ceiling(s), Walk-In Closet(s)
- Doors: Storm Door(s)
- Windows: Window Coverings, Thermal Windows
- Basement: Concrete
- Number of fireplaces: 1
- Fireplace features: Family Room, Gas
Interior area
- Total structure area: 1,709
- Total interior livable area: 1,709 sqft
- Finished area above ground: 1,709
- Finished area below ground: 0
Property
Parking
- Total spaces: 2
- Parking features: Attached, Garage Faces Front
- Attached garage spaces: 2
Features
- Patio & porch: Deck, Patio
- Fencing: Privacy
Lot
- Size: 8,794 Square Feet
- Features: City Lot, Level
Details
- Parcel number: 60410171000000000
Construction
Type & style
- Home type: SingleFamily
- Architectural style: Traditional
- Property subtype: Single Family Residence
Materials
- Brick Trim, Frame
- Roof: Composition
Condition
- Year built: 1995
Details
- Builder name: Pulte
Utilities & green energy
- Sewer: Public Sewer
- Water: Public
Community & HOA
Community
- Security: Smoke Detector(s)
- Subdivision: Ashton at Charleston Park
HOA
- Has HOA: Yes
- Amenities included: Pool
- HOA fee: $325 annually
Location
- Region: Lees Summit
Financial & listing details
- Price per square foot: $217/sqft
- Tax assessed value: $291,060
- Annual tax amount: $3,993
- Date on market: 10/11/2025
- Listing terms: Cash,Conventional,FHA,VA Loan
- Ownership: Private