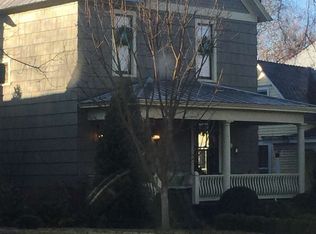Sold for $670,000
$670,000
633 Sherman St SE, Decatur, AL 35601
4beds
3,662sqft
Single Family Residence
Built in 1944
0.48 Acres Lot
$651,000 Zestimate®
$183/sqft
$3,177 Estimated rent
Home value
$651,000
$618,000 - $684,000
$3,177/mo
Zestimate® history
Loading...
Owner options
Explore your selling options
What's special
This beautiful historic home is on a prime location and beautiful throughout. Entertainment space galore and a kitchen to die for!! Recent upgrades to the home include: New HVAC; blown insulation in attic; new drip irrigation in the front and back flowerbeds and pond area; exterior vent covers installed by Cooks; new roof over kitchen and laundry area; new outdoor grilling area with granite top (expandable for larger grill if preferred); new outdoor shade sails; painted exterior on workshop; added cabinet doors to lower library bookcases; replaced significant portion of the landscaping. This home will NOT last!
Zillow last checked: 8 hours ago
Listing updated: December 05, 2023 at 08:22am
Listed by:
Jeremy Jones 256-466-4675,
Parker Real Estate Res.LLC,
Walker Jones 256-616-6602,
Parker Real Estate Res.LLC
Bought with:
Whitney Clemons, 89318
MeritHouse Realty
Source: ValleyMLS,MLS#: 21842883
Facts & features
Interior
Bedrooms & bathrooms
- Bedrooms: 4
- Bathrooms: 4
- Full bathrooms: 2
- 1/2 bathrooms: 2
Primary bedroom
- Features: Wood Floor
- Level: First
- Area: 225
- Dimensions: 15 x 15
Bedroom 2
- Features: Wood Floor
- Level: First
- Area: 225
- Dimensions: 15 x 15
Bedroom 3
- Features: Wood Floor
- Level: First
- Area: 180
- Dimensions: 12 x 15
Bedroom 4
- Features: Wood Floor
- Level: Second
- Area: 225
- Dimensions: 15 x 15
Dining room
- Features: Crown Molding, Wood Floor, Wainscoting
- Level: First
- Area: 238
- Dimensions: 14 x 17
Kitchen
- Features: Wood Floor
- Level: First
- Area: 324
- Dimensions: 18 x 18
Living room
- Features: Wood Floor
- Level: First
- Area: 304
- Dimensions: 16 x 19
Bonus room
- Features: Ceiling Fan(s), Wood Floor
- Level: Second
- Area: 294
- Dimensions: 14 x 21
Library
- Features: Wood Floor, Built-in Features
- Level: First
- Area: 225
- Dimensions: 15 x 15
Heating
- Central 1
Cooling
- Central 1
Features
- Basement: Crawl Space
- Number of fireplaces: 1
- Fireplace features: Gas Log, One
Interior area
- Total interior livable area: 3,662 sqft
Property
Features
- Levels: Two
- Stories: 2
Lot
- Size: 0.48 Acres
- Dimensions: 150 x 140
Details
- Parcel number: 03 04 20 2 019 003.000
Construction
Type & style
- Home type: SingleFamily
- Property subtype: Single Family Residence
Condition
- New construction: No
- Year built: 1944
Utilities & green energy
- Sewer: Public Sewer
- Water: Public
Community & neighborhood
Location
- Region: Decatur
- Subdivision: Decatur Lnd Imp Frnce Co
Price history
| Date | Event | Price |
|---|---|---|
| 4/11/2025 | Listed for sale | $689,000+2.8%$188/sqft |
Source: | ||
| 12/4/2023 | Sold | $670,000+0.3%$183/sqft |
Source: | ||
| 11/27/2023 | Pending sale | $667,931$182/sqft |
Source: | ||
| 10/16/2023 | Contingent | $667,931$182/sqft |
Source: | ||
| 10/12/2023 | Price change | $667,9310%$182/sqft |
Source: | ||
Public tax history
| Year | Property taxes | Tax assessment |
|---|---|---|
| 2024 | $2,322 +34.4% | $52,300 +33.5% |
| 2023 | $1,727 +35.9% | $39,180 +34.6% |
| 2022 | $1,271 +12.6% | $29,100 +12.1% |
Find assessor info on the county website
Neighborhood: 35601
Nearby schools
GreatSchools rating
- 4/10Banks-Caddell Elementary SchoolGrades: PK-5Distance: 0.3 mi
- 4/10Decatur Middle SchoolGrades: 6-8Distance: 0.5 mi
- 5/10Decatur High SchoolGrades: 9-12Distance: 0.6 mi
Schools provided by the listing agent
- Elementary: Banks-Caddell
- Middle: Decatur Middle School
- High: Decatur High
Source: ValleyMLS. This data may not be complete. We recommend contacting the local school district to confirm school assignments for this home.
Get pre-qualified for a loan
At Zillow Home Loans, we can pre-qualify you in as little as 5 minutes with no impact to your credit score.An equal housing lender. NMLS #10287.
Sell with ease on Zillow
Get a Zillow Showcase℠ listing at no additional cost and you could sell for —faster.
$651,000
2% more+$13,020
With Zillow Showcase(estimated)$664,020
