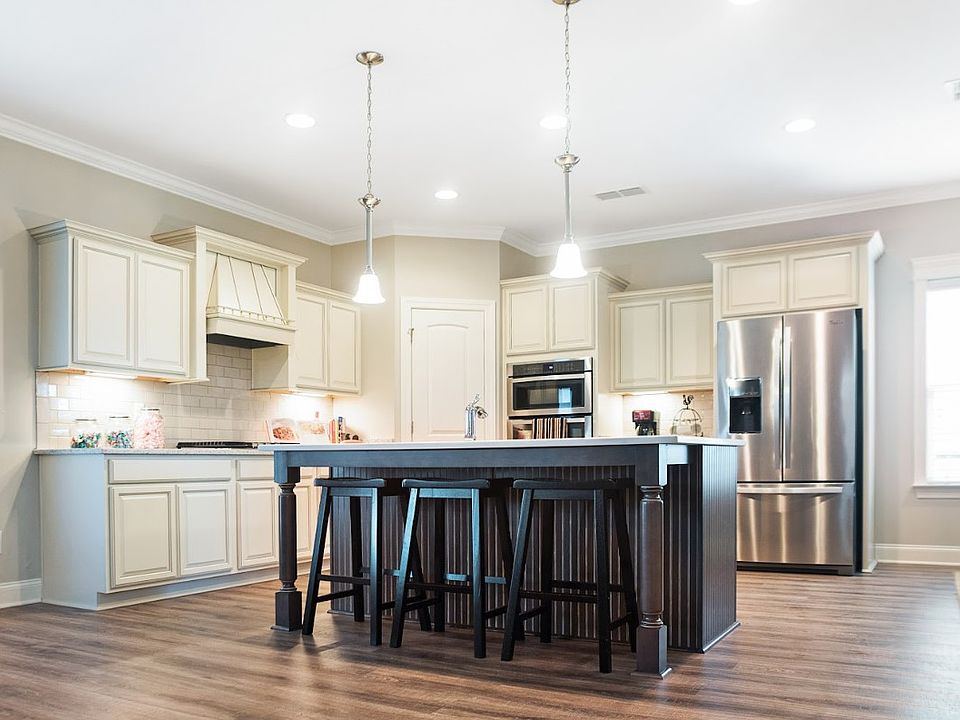PLAN (2433 Elevation GHI ) framing completed 10/28/25. Rare opportunity to build this house that is normally too wide for our lots. Full brick with interior and exterior fireplaces. This side entry home features a formal dining room with open feel floorplan. Wide open space with quartz countertop kitchen on one end of house and great room at the other separated by breakfast area. All bedrooms up. You will love the upgraded side entry garage and the covered patio with woodburning fireplace. Additional deck out back. Covered patio has TV outlet above fireplace and has a ceiling fan to keep your cool in the summer and recessed lights for night time hangouts. It's also screened in to allow for bug free parties! Great vibe here right by Rocky Fork Elementary. Home will be white brick with black shutters and dark grey blend stone for accents. Fantastic layout perfect for entertaining. Only $99 in closing costs if using our lender/title company
Active
$564,990
633 Spring Hill Dr LOT 5, Smyrna, TN 37167
4beds
2,465sqft
Single Family Residence, Residential
Built in 2024
10,665 Square Feet Lot
$-- Zestimate®
$229/sqft
$65/mo HOA
What's special
Woodburning fireplaceGreat roomOpen feel floorplanCovered patioBreakfast areaAdditional deckQuartz countertop kitchen
Call: (629) 207-7103
- 2 days |
- 77 |
- 0 |
Zillow last checked: 7 hours ago
Listing updated: October 30, 2025 at 02:52pm
Listing Provided by:
Mark B. Perry 615-900-4114,
Ole South Realty
Rebecca "Becca" Soetje 423-762-8265,
Ole South Realty
Source: RealTracs MLS as distributed by MLS GRID,MLS#: 3036032
Travel times
Schedule tour
Select your preferred tour type — either in-person or real-time video tour — then discuss available options with the builder representative you're connected with.
Facts & features
Interior
Bedrooms & bathrooms
- Bedrooms: 4
- Bathrooms: 3
- Full bathrooms: 2
- 1/2 bathrooms: 1
Bedroom 1
- Features: Walk-In Closet(s)
- Level: Walk-In Closet(s)
- Area: 210 Square Feet
- Dimensions: 15x14
Bedroom 2
- Area: 130 Square Feet
- Dimensions: 10x13
Bedroom 3
- Area: 132 Square Feet
- Dimensions: 11x12
Bedroom 4
- Features: Walk-In Closet(s)
- Level: Walk-In Closet(s)
- Area: 120 Square Feet
- Dimensions: 10x12
Primary bathroom
- Features: Double Vanity
- Level: Double Vanity
Dining room
- Features: Formal
- Level: Formal
- Area: 144 Square Feet
- Dimensions: 12x12
Kitchen
- Features: Pantry
- Level: Pantry
- Area: 195 Square Feet
- Dimensions: 13x15
Living room
- Features: Great Room
- Level: Great Room
- Area: 323 Square Feet
- Dimensions: 19x17
Recreation room
- Features: Other
- Level: Other
- Area: 266 Square Feet
- Dimensions: 19x14
Heating
- Central, Natural Gas
Cooling
- Central Air
Appliances
- Included: Cooktop, Gas Range, Dishwasher, Disposal, Ice Maker, Microwave, Refrigerator
- Laundry: Electric Dryer Hookup, Washer Hookup
Features
- Ceiling Fan(s), Pantry, High Speed Internet
- Flooring: Carpet, Laminate, Other
- Basement: None
- Number of fireplaces: 1
- Fireplace features: Wood Burning
Interior area
- Total structure area: 2,465
- Total interior livable area: 2,465 sqft
- Finished area above ground: 2,465
Property
Parking
- Total spaces: 2
- Parking features: Garage Faces Side, Concrete
- Garage spaces: 2
Features
- Levels: Two
- Stories: 2
- Patio & porch: Patio, Screened
Lot
- Size: 10,665 Square Feet
- Dimensions: 79 x 135
- Features: Sloped, Views, Wooded
- Topography: Sloped,Views,Wooded
Details
- Special conditions: Standard
Construction
Type & style
- Home type: SingleFamily
- Property subtype: Single Family Residence, Residential
Materials
- Brick, Fiber Cement, Stone
Condition
- New construction: Yes
- Year built: 2024
Details
- Builder name: Ole South
Utilities & green energy
- Sewer: Public Sewer
- Water: Public
- Utilities for property: Natural Gas Available, Water Available, Cable Connected
Community & HOA
Community
- Subdivision: Patterson
HOA
- Has HOA: Yes
- Services included: Maintenance Grounds
- HOA fee: $65 monthly
Location
- Region: Smyrna
Financial & listing details
- Price per square foot: $229/sqft
- Date on market: 10/30/2025
- Date available: 01/21/2026
About the community
Smyrna's newest 4-side brick home neighborhood is close to everything that Smyrna has to offer. Convenient to area shopping, great schools, and Interstate 24. Choose from a great selection of popular 3 and 4 bedroom floor plans.
For a limited time, when you use First Community Mortgage for your financing needs, you will pay just $99 in total closing costs, including all property tax and insurance escrows, discount points, and other prepaid items saving you thousands in cash out-of-pocket.
Please contact our online concierge for information on affordability, availability and locations nearest you.
Source: Ole South Properties

