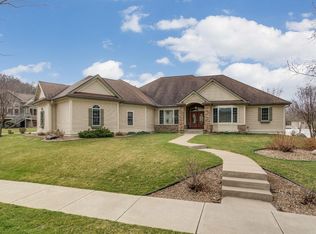Closed
$800,000
633 Stonebridge Ave, Onalaska, WI 54650
4beds
3,387sqft
Single Family Residence
Built in 2005
0.55 Acres Lot
$778,300 Zestimate®
$236/sqft
$3,276 Estimated rent
Home value
$778,300
$739,000 - $817,000
$3,276/mo
Zestimate® history
Loading...
Owner options
Explore your selling options
What's special
Impeccably maintained home in the coveted Greens Coulee neighborhood. This 4 bed, 3 bath property sits on a beautifully landscaped corner lot with lush, carpet-like grass and an oversized 3.5 car garage with direct basement access. Inside, enjoy a sunlit great room with gas fireplace, formal dining, hardwood floors, panoramic valley views, and spacious main-floor laundry. The main-floor primary suite features a 4-piece bath, walk-in closet, and added windows for natural light. Lower level offers daylight windows, generous storage, and a dedicated office/flex space. Maintenance-free deck and covered front porch complete the package.
Zillow last checked: 8 hours ago
Listing updated: August 29, 2025 at 12:13pm
Listed by:
Stephanie O'Driscoll 608-797-3552,
Edina Realty, Inc.
Bought with:
Non-MLS
Source: NorthstarMLS as distributed by MLS GRID,MLS#: 6715479
Facts & features
Interior
Bedrooms & bathrooms
- Bedrooms: 4
- Bathrooms: 3
- Full bathrooms: 3
Bedroom 1
- Level: Main
- Area: 336 Square Feet
- Dimensions: 24x14
Bedroom 2
- Level: Main
- Area: 132 Square Feet
- Dimensions: 12x11
Bedroom 3
- Level: Lower
- Area: 168 Square Feet
- Dimensions: 14x12
Bedroom 4
- Level: Lower
- Area: 168 Square Feet
- Dimensions: 14x12
Dining room
- Level: Main
- Area: 196 Square Feet
- Dimensions: 14x14
Family room
- Level: Lower
- Area: 437 Square Feet
- Dimensions: 23x19
Kitchen
- Level: Main
- Area: 276 Square Feet
- Dimensions: 23x12
Laundry
- Level: Main
- Area: 72 Square Feet
- Dimensions: 12x6
Living room
- Level: Main
- Area: 255 Square Feet
- Dimensions: 17x15
Office
- Level: Lower
- Area: 110 Square Feet
- Dimensions: 11x10
Heating
- Forced Air
Cooling
- Central Air
Appliances
- Included: Air-To-Air Exchanger, Dishwasher, Dryer, Humidifier, Microwave, Range, Refrigerator, Washer, Water Softener Owned
Features
- Basement: Daylight,Finished
- Number of fireplaces: 1
- Fireplace features: Gas, Living Room
Interior area
- Total structure area: 3,387
- Total interior livable area: 3,387 sqft
- Finished area above ground: 2,006
- Finished area below ground: 638
Property
Parking
- Total spaces: 3
- Parking features: Attached, Concrete, Floor Drain, Garage
- Attached garage spaces: 3
- Details: Garage Dimensions (26x42)
Accessibility
- Accessibility features: None
Features
- Levels: One
- Stories: 1
- Patio & porch: Composite Decking, Front Porch
Lot
- Size: 0.55 Acres
- Dimensions: 117 x 114 x 202 x 140
Details
- Foundation area: 1381
- Parcel number: 018005642000
- Zoning description: Residential-Single Family
Construction
Type & style
- Home type: SingleFamily
- Property subtype: Single Family Residence
Materials
- Brick Veneer, Vinyl Siding
Condition
- Age of Property: 20
- New construction: No
- Year built: 2005
Utilities & green energy
- Electric: Circuit Breakers
- Gas: Natural Gas
- Sewer: City Sewer/Connected
- Water: City Water/Connected
Community & neighborhood
Location
- Region: Onalaska
- Subdivision: Clearwater Add
HOA & financial
HOA
- Has HOA: No
Price history
| Date | Event | Price |
|---|---|---|
| 8/27/2025 | Sold | $800,000+0.1%$236/sqft |
Source: | ||
| 6/2/2025 | Pending sale | $799,000$236/sqft |
Source: | ||
| 5/15/2025 | Contingent | $799,000$236/sqft |
Source: | ||
| 5/12/2025 | Listed for sale | $799,000$236/sqft |
Source: | ||
Public tax history
| Year | Property taxes | Tax assessment |
|---|---|---|
| 2024 | $9,681 -0.9% | $578,300 |
| 2023 | $9,765 +4.2% | $578,300 |
| 2022 | $9,368 +5% | $578,300 +18.6% |
Find assessor info on the county website
Neighborhood: 54650
Nearby schools
GreatSchools rating
- 8/10Eagle Bluff Elementary SchoolGrades: PK-5Distance: 0.6 mi
- 4/10Onalaska Middle SchoolGrades: 6-8Distance: 1.3 mi
- 9/10Onalaska High SchoolGrades: 9-12Distance: 1.6 mi

Get pre-qualified for a loan
At Zillow Home Loans, we can pre-qualify you in as little as 5 minutes with no impact to your credit score.An equal housing lender. NMLS #10287.
