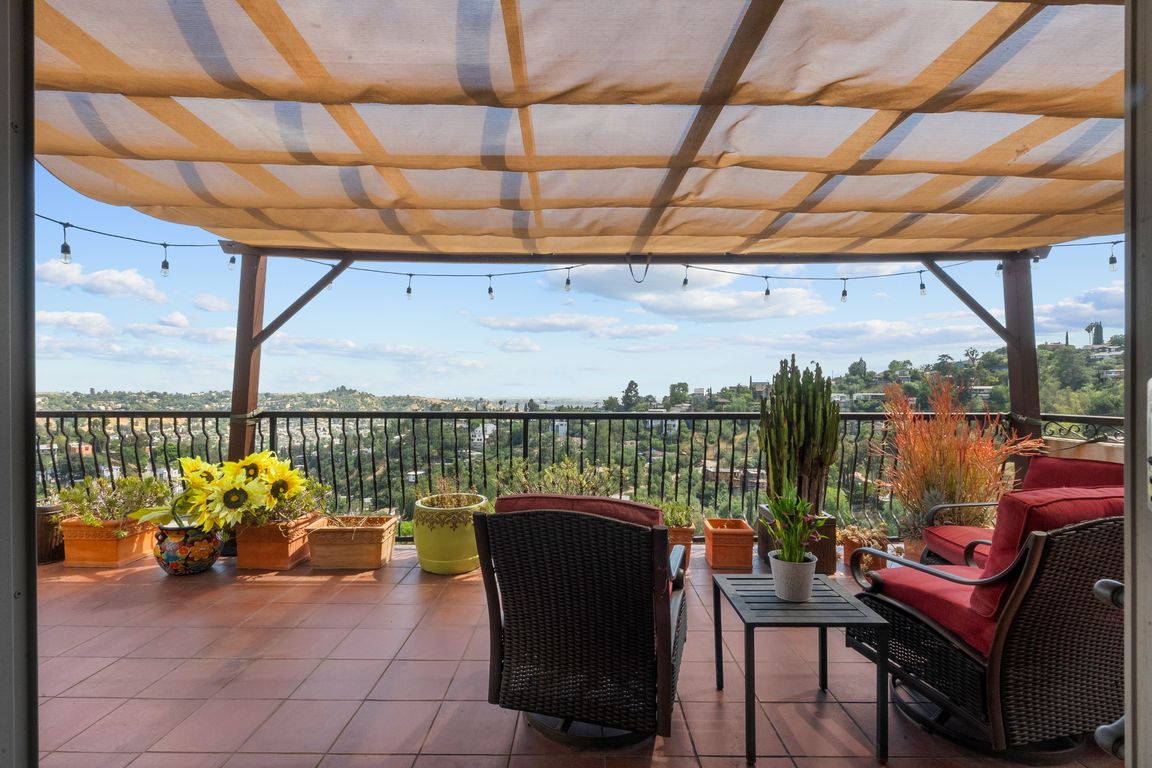
For salePrice cut: $50K (8/6)
$2,149,800
4beds
2,161sqft
633 Sunnyhill Dr, Los Angeles, CA 90065
4beds
2,161sqft
Single family residence
Built in 2008
4,756 sqft
2 Attached garage spaces
$995 price/sqft
What's special
Charming fireplaceArchitectural detailsLarge backyardSpa-inspired bathroomGenerous secondary bedroomsPrimary suiteCustom tilework
4 bedrooms and 2.5 bathrooms grace this stunning Mediterranean custom home in the hills of Mt. Washington, offering sweeping panoramic views from nearly every level. Built in 2008 and thoughtfully designed across four levels, this 2161 SF residence welcomes you at street level with an attached 2-car garage and an additional ...
- 91 days
- on Zillow |
- 262 |
- 3 |
Source: CRMLS,MLS#: SR25116871 Originating MLS: California Regional MLS
Originating MLS: California Regional MLS
Travel times
Family Room
Kitchen
Primary Bedroom
Primary Bathroom
Outdoor 1
Outdoor 2
Zillow last checked: 7 hours ago
Listing updated: August 16, 2025 at 02:40pm
Listing Provided by:
Craig Martin DRE #01939259 661-361-6843,
Pinnacle Estate Properties, Inc.
Source: CRMLS,MLS#: SR25116871 Originating MLS: California Regional MLS
Originating MLS: California Regional MLS
Facts & features
Interior
Bedrooms & bathrooms
- Bedrooms: 4
- Bathrooms: 3
- Full bathrooms: 2
- 1/2 bathrooms: 1
- Main level bathrooms: 1
Rooms
- Room types: Family Room, Kitchen, Primary Bathroom, Primary Bedroom, Dining Room
Bathroom
- Features: Bathtub, Dual Sinks, Granite Counters, Remodeled, Separate Shower, Walk-In Shower
Kitchen
- Features: Granite Counters, Kitchen/Family Room Combo, Remodeled, Updated Kitchen
Heating
- Central
Cooling
- Central Air
Appliances
- Included: Dishwasher, Gas Cooktop, Disposal, Gas Oven, Gas Range, Microwave, Refrigerator
- Laundry: Inside
Features
- Breakfast Bar, Built-in Features, Balcony, Separate/Formal Dining Room, Granite Counters, Multiple Staircases
- Has fireplace: Yes
- Fireplace features: Family Room, Primary Bedroom
- Common walls with other units/homes: No Common Walls
Interior area
- Total interior livable area: 2,161 sqft
Video & virtual tour
Property
Parking
- Total spaces: 4
- Parking features: Direct Access, Driveway, Garage, On Street
- Attached garage spaces: 2
- Uncovered spaces: 2
Accessibility
- Accessibility features: None
Features
- Levels: Two
- Stories: 2
- Entry location: Street
- Patio & porch: Deck, Enclosed, Terrace
- Pool features: None
- Spa features: None
- Fencing: Chain Link
- Has view: Yes
- View description: City Lights, Hills, Mountain(s), Neighborhood, Valley, Trees/Woods
Lot
- Size: 4,756 Square Feet
- Features: 0-1 Unit/Acre, Back Yard
Details
- Parcel number: 5466007030
- Zoning: LAR1
- Special conditions: Standard
Construction
Type & style
- Home type: SingleFamily
- Property subtype: Single Family Residence
Condition
- New construction: No
- Year built: 2008
Utilities & green energy
- Sewer: Public Sewer
- Water: Public
- Utilities for property: Cable Available, Electricity Available, Phone Available, Sewer Available, Water Available
Community & HOA
Community
- Features: Street Lights
Location
- Region: Los Angeles
Financial & listing details
- Price per square foot: $995/sqft
- Tax assessed value: $551,900
- Annual tax amount: $6,862
- Date on market: 5/28/2025
- Listing terms: Cash,Cash to New Loan,Conventional,FHA