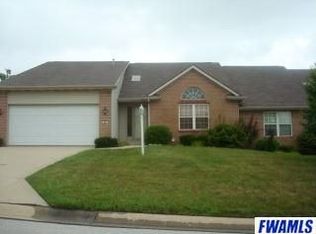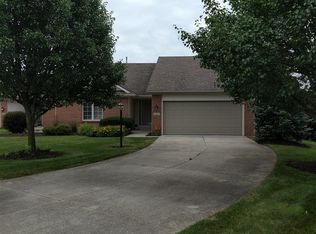Enjoy maintenance-free living in this four bedroom, four bath villa in Abbey Place Villas, located in the highly-rated Southwest Allen County School District. This well-maintained neighborhood is located off of Hadley Road and convenient to I-69, shopping, restaurants, medical facilities, and within 15 minutes of GM and Vera Bradley. Easy access to the Aboite Trails system. This attractive brick-front villa has 3,300 sq. ft. of living space and is situated on a large, quiet cul-de-sac lot overlooking the pond. It has been completely updated in today's fresh, on-trend colors, with white trim and cabinets, and wood floors running through the foyer, great room and kitchen. This home is in immaculate condition and defines move-in ready! The open foyer leads to the great room with vaulted ceiling, gas fireplace, and ceiling fan. The sun-filled kitchen, adjacent to the breakfast nook, is clean and crisp, with a vaulted ceiling and two sets of sliding patio doors leading to a wrap-around deck. The main floor master suite has a walk-in closet and a full bath with a granite-top double vanity, jet tub and a walk-in shower. As you enter the upstairs vaulted loft which overlooks the great room, two bedrooms with vaulted ceilings (one with a skylight) and a full bath with vaulted ceiling. The finished walkout lower level features two sets of patio doors leading to two separate patios. There is an enormous family room, a kitchenette area with wet bar and full sized refrigerator, full bath, and an additional room that would be perfect for an office or guest bedroom. This impeccable home also features a separate laundry room with ceramic tile floor and built-in cabinets, and an attached two-car garage. Additionally, all appliances are included. The A/C is just a year old and the furnace is three years old. Monthly villa fees include lawn mowing, front landscaping and snow removal after three inches.
This property is off market, which means it's not currently listed for sale or rent on Zillow. This may be different from what's available on other websites or public sources.


