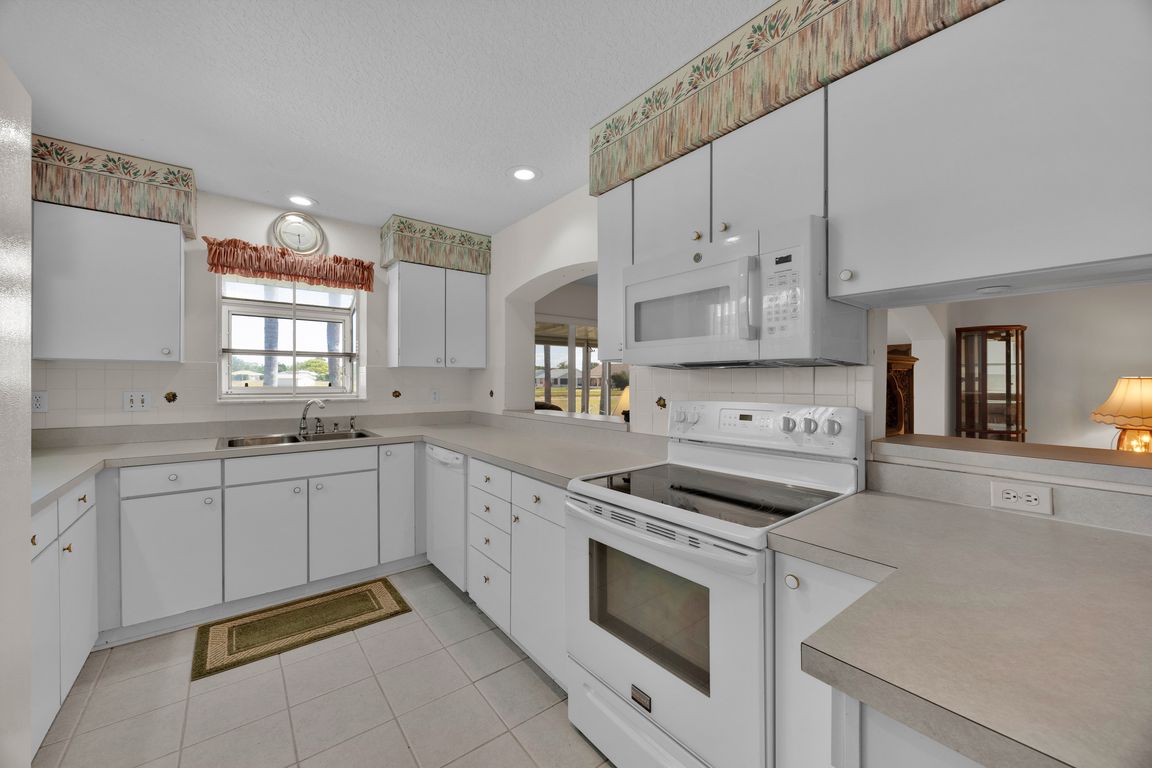
For salePrice cut: $10K (8/5)
$249,000
2beds
1,673sqft
633 Watercrest Dr, Haines City, FL 33844
2beds
1,673sqft
Single family residence
Built in 1995
4,713 sqft
2 Attached garage spaces
$149 price/sqft
$300 monthly HOA fee
What's special
Bright open-concept layoutScreened in back porchGolf front
GOLF FRONT!! Discover the charm of lakeside living in this fully furnished 2-bedroom, 2-bathroom home nestled in the sought-after, gated 55+ community of Lake Henry Estates. Boasting a bright open-concept layout and a brand-new roof and gutter system installed in fall 2023, this well-maintained gem offers comfort and peace of mind. ...
- 131 days
- on Zillow |
- 743 |
- 30 |
Source: Stellar MLS,MLS#: O6301075 Originating MLS: Orlando Regional
Originating MLS: Orlando Regional
Travel times
Kitchen
Living Room
Primary Bedroom
Zillow last checked: 7 hours ago
Listing updated: August 05, 2025 at 08:51am
Listing Provided by:
Claudia Centesimo 407-383-8882,
LIONHEART BROKERS 321-214-4640
Source: Stellar MLS,MLS#: O6301075 Originating MLS: Orlando Regional
Originating MLS: Orlando Regional

Facts & features
Interior
Bedrooms & bathrooms
- Bedrooms: 2
- Bathrooms: 2
- Full bathrooms: 2
Rooms
- Room types: Bonus Room, Great Room
Primary bedroom
- Features: Built-in Closet
- Level: First
- Area: 120 Square Feet
- Dimensions: 12x10
Great room
- Level: First
- Area: 210 Square Feet
- Dimensions: 15x14
Kitchen
- Level: First
- Area: 50 Square Feet
- Dimensions: 10x5
Living room
- Features: Ceiling Fan(s), Dual Sinks, En Suite Bathroom
- Level: First
- Area: 90 Square Feet
- Dimensions: 10x9
Heating
- Central
Cooling
- Central Air
Appliances
- Included: Dishwasher, Disposal, Dryer, Microwave, Range, Refrigerator, Washer, Water Softener
- Laundry: In Garage
Features
- Ceiling Fan(s), Living Room/Dining Room Combo, Open Floorplan, Primary Bedroom Main Floor, Vaulted Ceiling(s)
- Flooring: Carpet, Ceramic Tile
- Doors: Sliding Doors
- Has fireplace: No
- Furnished: Yes
Interior area
- Total structure area: 2,158
- Total interior livable area: 1,673 sqft
Video & virtual tour
Property
Parking
- Total spaces: 2
- Parking features: Driveway, Garage Door Opener
- Attached garage spaces: 2
- Has uncovered spaces: Yes
Features
- Levels: One
- Stories: 1
- Patio & porch: Patio
- Exterior features: Irrigation System, Rain Gutters, Sidewalk
- Has view: Yes
- View description: Golf Course
- Waterfront features: Lake, Waterfront, Lake Privileges
- Body of water: LAKE HENRY
Lot
- Size: 4,713 Square Feet
Details
- Parcel number: 262736520852006330
- Special conditions: None
Construction
Type & style
- Home type: SingleFamily
- Architectural style: Florida
- Property subtype: Single Family Residence
Materials
- Block, Stucco
- Foundation: Slab
- Roof: Shingle
Condition
- Completed
- New construction: No
- Year built: 1995
Utilities & green energy
- Sewer: Private Sewer
- Water: Private
- Utilities for property: BB/HS Internet Available, Cable Connected, Sewer Connected, Water Connected
Community & HOA
Community
- Features: Community Boat Ramp, Dock, Lake, Waterfront, Association Recreation - Owned, Buyer Approval Required, Clubhouse, Community Mailbox, Deed Restrictions, Dog Park, Fitness Center, Gated Community - No Guard, Golf Carts OK, Golf, Pool, Sidewalks, Tennis Court(s), Wheelchair Access
- Senior community: Yes
- Subdivision: SWEETWATER GOLF & TENNIS CLUB ADD 03
HOA
- Has HOA: Yes
- Amenities included: Cable TV, Fitness Center, Gated, Golf Course, Pickleball Court(s), Pool, Shuffleboard Court, Tennis Court(s)
- Services included: Cable TV, Common Area Taxes, Community Pool, Reserve Fund, Internet, Pool Maintenance, Private Road, Recreational Facilities, Sewer, Trash, Water
- HOA fee: $300 monthly
- HOA name: Please Contact Office
- HOA phone: 863-421-0940
- Pet fee: $0 monthly
Location
- Region: Haines City
Financial & listing details
- Price per square foot: $149/sqft
- Tax assessed value: $223,309
- Annual tax amount: $1,702
- Date on market: 4/27/2025
- Listing terms: Cash,Conventional,FHA,VA Loan
- Ownership: Fee Simple
- Total actual rent: 0
- Road surface type: Paved