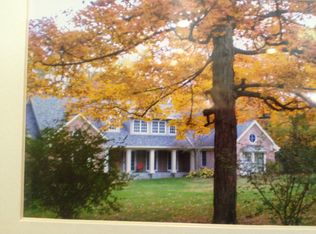Sold
$540,000
6330 Braewick Rd, Indianapolis, IN 46226
2beds
5,478sqft
Residential, Single Family Residence
Built in 1940
1.42 Acres Lot
$556,500 Zestimate®
$99/sqft
$2,227 Estimated rent
Home value
$556,500
$501,000 - $618,000
$2,227/mo
Zestimate® history
Loading...
Owner options
Explore your selling options
What's special
Amazing cottage in the heart of one of Indy's most beautiful neighborhoods! Located a short distance from downtown, Broad Ripple, Keystone at the Crossing, Fishers and Carmel, Brendonwood offers historic charm, natural beauty, security, proximity to all major attractions and great schools like Cathedral and MSDLT with its renowned Immersion Program. Charming and quaint the home is nestled on almost one and a half acre with nature views from every window. Surrounded by larger and more expensive homes, this quality, well built home is in need of updates and some repairs and it is offered as-is. As you enter the front door, a welcoming foyer leads you into the home and opens up to the living room with its exquisite wood burning fireplace, hardwood floors, and a sun room. On the other side of the foyer, a lovely dining room and a kitchen waiting for you to bring imagination and updates for a fresh look. The family room is roomy and comfortable with plenty of space for entertaining friends and family. There is also a cozy library on the main level that could work perfectly as an office space. Although the home is listed as a two bedroom, it has the potential for additional sleeping quarters. One of the bedrooms is on the main level and the second one is on the upper level. So much character and potential in this home! You will fall in love with the setting and the way the home sits in perfect balance and harmony with nature on a beautiful lot. In Brendonwood, residents enjoy exclusive access to a 9 hole golf course, a pristine pool, a playground, bocce ball, tennis, pickleball and wonderful walking options. This is a community where you will feel like you are on vacation every time you return home!
Zillow last checked: 8 hours ago
Listing updated: January 14, 2025 at 09:35am
Listing Provided by:
Maria-Teresa Kuzmic 317-409-7661,
F.C. Tucker Company
Bought with:
Maria-Teresa Kuzmic
F.C. Tucker Company
Source: MIBOR as distributed by MLS GRID,MLS#: 21991724
Facts & features
Interior
Bedrooms & bathrooms
- Bedrooms: 2
- Bathrooms: 3
- Full bathrooms: 2
- 1/2 bathrooms: 1
- Main level bathrooms: 2
- Main level bedrooms: 1
Primary bedroom
- Features: Carpet
- Level: Main
- Area: 108 Square Feet
- Dimensions: 9x12
Bedroom 2
- Features: Carpet
- Level: Upper
- Area: 68 Square Feet
- Dimensions: 17x4
Dining room
- Features: Hardwood
- Level: Main
- Area: 120 Square Feet
- Dimensions: 10x12
Family room
- Features: Vinyl Plank
- Level: Main
- Area: 210 Square Feet
- Dimensions: 15x14
Kitchen
- Features: Tile-Ceramic
- Level: Main
- Area: 144 Square Feet
- Dimensions: 9x16
Library
- Features: Vinyl Plank
- Level: Main
- Area: 110 Square Feet
- Dimensions: 10x11
Living room
- Features: Hardwood
- Level: Main
- Area: 165 Square Feet
- Dimensions: 15x11
Loft
- Features: Carpet
- Level: Upper
- Area: 104 Square Feet
- Dimensions: 13x8
Sun room
- Features: Carpet
- Level: Main
- Area: 88 Square Feet
- Dimensions: 11x8
Heating
- Forced Air
Cooling
- Has cooling: Yes
Appliances
- Included: Electric Cooktop
Features
- Bookcases, Entrance Foyer, Hardwood Floors, Eat-in Kitchen
- Flooring: Hardwood
- Windows: Window Metal, WoodWorkStain/Painted
- Has basement: Yes
- Number of fireplaces: 1
- Fireplace features: Living Room
Interior area
- Total structure area: 5,478
- Total interior livable area: 5,478 sqft
- Finished area below ground: 0
Property
Parking
- Total spaces: 2
- Parking features: Attached
- Attached garage spaces: 2
Features
- Levels: Two
- Stories: 2
Lot
- Size: 1.42 Acres
Details
- Parcel number: 490702105054000400
- Horse amenities: None
Construction
Type & style
- Home type: SingleFamily
- Architectural style: Other
- Property subtype: Residential, Single Family Residence
Materials
- Brick
- Foundation: Block
Condition
- New construction: No
- Year built: 1940
Utilities & green energy
- Water: Private Well
Community & neighborhood
Location
- Region: Indianapolis
- Subdivision: Brendonwood
HOA & financial
HOA
- Has HOA: Yes
- HOA fee: $465 monthly
- Amenities included: Clubhouse, Golf Course, Insurance, Maintenance, Park, Playground, Management, Security, Snow Removal, Tennis Court(s), Trail(s)
- Services included: Clubhouse, Entrance Common, Golf, Insurance, Maintenance, Nature Area, ParkPlayground, Management, Putting Green, Security, Snow Removal, Tennis Court(s), Walking Trails
- Association phone: 317-253-1401
Price history
| Date | Event | Price |
|---|---|---|
| 8/27/2024 | Sold | $540,000-1.8%$99/sqft |
Source: | ||
| 7/30/2024 | Pending sale | $549,900$100/sqft |
Source: | ||
| 7/23/2024 | Listed for sale | $549,900$100/sqft |
Source: | ||
Public tax history
| Year | Property taxes | Tax assessment |
|---|---|---|
| 2024 | $7,040 +4.8% | $632,300 |
| 2023 | $6,716 +32.9% | $632,300 +6.8% |
| 2022 | $5,053 -0.4% | $591,900 +35.6% |
Find assessor info on the county website
Neighborhood: Brendonwood
Nearby schools
GreatSchools rating
- 3/10Skiles Test Elementary SchoolGrades: PK-6Distance: 1.7 mi
- 3/10Belzer Middle SchoolGrades: 7-8Distance: 1.3 mi
- 3/10Lawrence Central High SchoolGrades: 9-12Distance: 1.2 mi
Get a cash offer in 3 minutes
Find out how much your home could sell for in as little as 3 minutes with a no-obligation cash offer.
Estimated market value$556,500
Get a cash offer in 3 minutes
Find out how much your home could sell for in as little as 3 minutes with a no-obligation cash offer.
Estimated market value
$556,500
