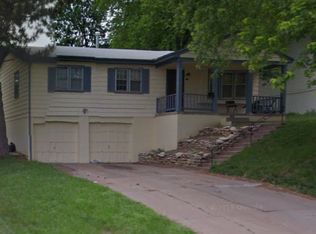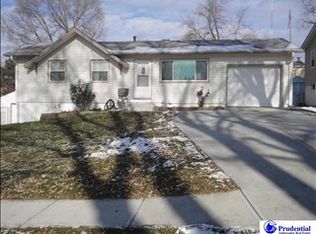Sold for $235,000 on 07/01/25
$235,000
6330 Ellison Ave, Omaha, NE 68104
3beds
1,646sqft
Single Family Residence
Built in 1963
6,969.6 Square Feet Lot
$239,000 Zestimate®
$143/sqft
$1,883 Estimated rent
Maximize your home sale
Get more eyes on your listing so you can sell faster and for more.
Home value
$239,000
$222,000 - $258,000
$1,883/mo
Zestimate® history
Loading...
Owner options
Explore your selling options
What's special
Welcome home to this charming move in ready three bedroom two bath home. New roof-including sheeting and gutters Spring of 2025, New AC and furnace in 2022. New flooring in primary bathroom. New ceiling fans, New light fixture in kitchen and new lighting in basement. Fresh interior paint. Flower beds and retaining wall redone. And fresh stained covered deck. Sit in under the covered front porch and watch a peaceful world go by OR enjoy the fenced back yard with family and friends from the covered deck. Two car garage. This home is all set for new owners to enjoy for many years to come.
Zillow last checked: 8 hours ago
Listing updated: July 02, 2025 at 10:36am
Listed by:
Charmaine Rex 402-641-1195,
NP Dodge RE Sales Inc Lincoln
Bought with:
Kirstie Thomas, 20200847
Real Broker NE, LLC
Source: GPRMLS,MLS#: 22514433
Facts & features
Interior
Bedrooms & bathrooms
- Bedrooms: 3
- Bathrooms: 2
- Full bathrooms: 2
- Main level bathrooms: 2
Primary bedroom
- Features: Ceiling Fan(s), Laminate Flooring
- Level: Main
- Area: 137.5
- Dimensions: 12.5 x 11
Bedroom 2
- Features: Wood Floor, Ceiling Fan(s)
- Level: Main
- Area: 99
- Dimensions: 11 x 9
Bedroom 3
- Features: Laminate Flooring
- Level: Main
- Area: 100
- Dimensions: 10 x 10
Primary bathroom
- Features: Full
Family room
- Features: Vinyl Floor
- Level: Basement
- Area: 408
- Dimensions: 24 x 17
Kitchen
- Features: Ceramic Tile Floor
- Level: Main
- Area: 104
- Dimensions: 13 x 8
Living room
- Features: Ceiling Fan(s), Laminate Flooring
- Level: Main
- Area: 216
- Dimensions: 18 x 12
Basement
- Area: 1118
Office
- Features: Vinyl Floor
- Area: 108
- Dimensions: 12 x 9
Heating
- Natural Gas, Forced Air
Cooling
- Central Air
Appliances
- Included: Range, Refrigerator, Washer, Dishwasher, Dryer, Microwave
- Laundry: Concrete Floor
Features
- Ceiling Fan(s)
- Flooring: Wood, Vinyl, Concrete, Laminate, Ceramic Tile
- Basement: Partial
- Has fireplace: No
Interior area
- Total structure area: 1,646
- Total interior livable area: 1,646 sqft
- Finished area above ground: 1,118
- Finished area below ground: 528
Property
Parking
- Total spaces: 2
- Parking features: Attached
- Attached garage spaces: 2
Features
- Patio & porch: Porch, Covered Deck
- Fencing: Chain Link
Lot
- Size: 6,969 sqft
- Dimensions: 60 x 118
- Features: Up to 1/4 Acre., City Lot
Details
- Parcel number: 1612740052
Construction
Type & style
- Home type: SingleFamily
- Architectural style: Raised Ranch,Traditional
- Property subtype: Single Family Residence
Materials
- Vinyl Siding
- Foundation: Concrete Perimeter
- Roof: Composition
Condition
- Not New and NOT a Model
- New construction: No
- Year built: 1963
Utilities & green energy
- Sewer: Public Sewer
- Water: Public
Community & neighborhood
Location
- Region: Omaha
- Subdivision: LAMPS BENSON
Other
Other facts
- Listing terms: VA Loan,FHA,Conventional,Cash
- Ownership: Fee Simple
Price history
| Date | Event | Price |
|---|---|---|
| 7/1/2025 | Sold | $235,000$143/sqft |
Source: | ||
| 6/2/2025 | Pending sale | $235,000$143/sqft |
Source: | ||
| 5/29/2025 | Listed for sale | $235,000+11.9%$143/sqft |
Source: | ||
| 6/27/2022 | Sold | $210,000$128/sqft |
Source: | ||
| 6/3/2022 | Pending sale | $210,000$128/sqft |
Source: | ||
Public tax history
| Year | Property taxes | Tax assessment |
|---|---|---|
| 2024 | $2,379 -23.4% | $147,100 |
| 2023 | $3,104 +28% | $147,100 +29.5% |
| 2022 | $2,425 +0.9% | $113,600 |
Find assessor info on the county website
Neighborhood: Cole Creek
Nearby schools
GreatSchools rating
- 7/10Hartman Elementary SchoolGrades: PK-5Distance: 0.2 mi
- 3/10Nathan Hale Magnet Middle SchoolGrades: 6-8Distance: 0.8 mi
- 1/10Omaha Northwest Magnet High SchoolGrades: 9-12Distance: 1.6 mi
Schools provided by the listing agent
- Elementary: Harrison
- Middle: Hale
- High: Northwest
- District: Omaha
Source: GPRMLS. This data may not be complete. We recommend contacting the local school district to confirm school assignments for this home.

Get pre-qualified for a loan
At Zillow Home Loans, we can pre-qualify you in as little as 5 minutes with no impact to your credit score.An equal housing lender. NMLS #10287.

