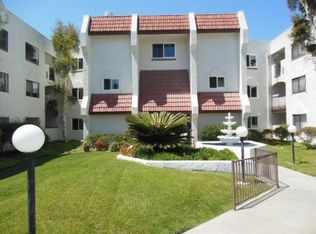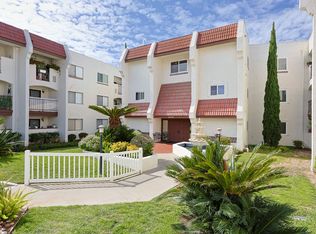Sold for $399,000 on 10/23/25
Listing Provided by:
LYNETTE ANDREA DRE #01715595 Lynette@JPARCoronaLuxe.com,
JPAR Corona Luxe Realty
Bought with: Coldwell Banker Realty
$399,000
6330 Genesee Ave UNIT 103, San Diego, CA 92122
1beds
578sqft
Condominium
Built in 1985
-- sqft lot
$397,500 Zestimate®
$690/sqft
$2,171 Estimated rent
Home value
$397,500
$366,000 - $429,000
$2,171/mo
Zestimate® history
Loading...
Owner options
Explore your selling options
What's special
REDUCED PRICING- 62+ Active Senior community at Regency Villa, nestled in the stunning city of San Diego, California. This charming 1-bedroom that doubles as an ideal remote work space, 1 bath unit boasts 578 sq. ft. A north-facing balcony is a perfect space to call home in the University City area. Energy-efficient high end stainless-steel appliances for ultimate convenience and style. All electric appliances help reduce costs of daily expenses, while modern luxury designs, finishes, and fixtures deliver both elegance and comfort. The unit showcases new cabinets with 5” silver acrylic handles, large white tiled flooring, soft-close doors, mirrors, and a built-in workspace. Additional features include glass quartz countertops, colored glass backsplash, a remodeled bathroom with a bidet and an abundance of beautiful lights. The Villa offers billiards, a card room, Coin Laundry room, and a great tanning area under the sun. This unit has an assigned parking space, pets are allowed, and a well-maintained landscaping enhance the experience. While proximity to Torrey Pines adds a touch of natural charm. Close to Westfield's UTC shopping Mall, Scripps & Sharp Memorial Hospital, San Diego Zoo, Mission Bay, Balboa Park, Michelin Stars restaurants and Wineries. Come and take a look, you will nit be disappointed!
Zillow last checked: 8 hours ago
Listing updated: October 31, 2025 at 06:50pm
Listing Provided by:
LYNETTE ANDREA DRE #01715595 Lynette@JPARCoronaLuxe.com,
JPAR Corona Luxe Realty
Bought with:
Suzan Holcomb, DRE #01176860
Coldwell Banker Realty
Source: CRMLS,MLS#: IV25120612 Originating MLS: California Regional MLS
Originating MLS: California Regional MLS
Facts & features
Interior
Bedrooms & bathrooms
- Bedrooms: 1
- Bathrooms: 1
- Full bathrooms: 1
- Main level bathrooms: 1
- Main level bedrooms: 1
Bedroom
- Features: All Bedrooms Down
Bedroom
- Features: Bedroom on Main Level
Bathroom
- Features: Bidet, Bathroom Exhaust Fan, Stone Counters, Remodeled, Separate Shower, Upgraded, Walk-In Shower
Kitchen
- Features: Remodeled, Self-closing Cabinet Doors, Self-closing Drawers, Updated Kitchen, Utility Sink
Heating
- Ductless, Electric
Cooling
- Ductless, High Efficiency, Wall/Window Unit(s)
Appliances
- Included: Dishwasher, ENERGY STAR Qualified Appliances, Electric Range, Disposal, Microwave, Refrigerator
- Laundry: Common Area, Inside
Features
- Breakfast Area, Living Room Deck Attached, Open Floorplan, Quartz Counters, Recessed Lighting, All Bedrooms Down, Bedroom on Main Level
- Flooring: Tile
- Doors: Sliding Doors
- Windows: Blinds, Double Pane Windows, ENERGY STAR Qualified Windows
- Has fireplace: No
- Fireplace features: None
- Common walls with other units/homes: 2+ Common Walls
Interior area
- Total interior livable area: 578 sqft
Property
Parking
- Total spaces: 2
- Parking features: Assigned, Converted Garage, Concrete, Carport, Underground, Electric Gate, On Site, One Space
- Garage spaces: 1
- Carport spaces: 1
- Covered spaces: 2
Accessibility
- Accessibility features: No Stairs, Parking
Features
- Levels: One
- Stories: 1
- Entry location: West
- Patio & porch: Enclosed
- Pool features: None
- Spa features: None
- Has view: Yes
- View description: Neighborhood
Lot
- Size: 2.46 Acres
- Features: Close to Clubhouse, Landscaped, Over 40 Units/Acre, Walkstreet
Details
- Parcel number: 3481113503
- Zoning: RM-2-5
- Special conditions: Standard
Construction
Type & style
- Home type: Condo
- Architectural style: Spanish
- Property subtype: Condominium
- Attached to another structure: Yes
Materials
- Roof: Tile
Condition
- Turnkey
- New construction: No
- Year built: 1985
Utilities & green energy
- Sewer: Public Sewer
- Water: Public
- Utilities for property: Electricity Connected, Sewer Connected, Water Connected
Green energy
- Energy efficient items: Appliances
Community & neighborhood
Security
- Security features: Firewall(s), Security Gate
Community
- Community features: Curbs, Street Lights, Suburban, Sidewalks
Senior living
- Senior community: Yes
Location
- Region: San Diego
- Subdivision: San Diego
HOA & financial
HOA
- Has HOA: Yes
- HOA fee: $326 monthly
- Amenities included: Billiard Room, Clubhouse, Controlled Access, Fitness Center, Game Room, Picnic Area, Pets Allowed
- Association name: Regency Villa
- Association phone: 858-587-8789
Other
Other facts
- Listing terms: Cash to New Loan,Conventional,FHA,Relocation Property,VA Loan
Price history
| Date | Event | Price |
|---|---|---|
| 10/23/2025 | Sold | $399,000$690/sqft |
Source: | ||
| 9/30/2025 | Pending sale | $399,000$690/sqft |
Source: | ||
| 8/30/2025 | Price change | $399,000-3.9%$690/sqft |
Source: | ||
| 6/3/2025 | Listed for sale | $415,000+10.7%$718/sqft |
Source: | ||
| 4/14/2023 | Sold | $375,000-5.8%$649/sqft |
Source: Public Record | ||
Public tax history
| Year | Property taxes | Tax assessment |
|---|---|---|
| 2025 | $4,914 +3.9% | $390,150 +2% |
| 2024 | $4,729 +71.4% | $382,500 +66.6% |
| 2023 | $2,759 +2.8% | $229,660 +2% |
Find assessor info on the county website
Neighborhood: University City
Nearby schools
GreatSchools rating
- 7/10Spreckels Elementary SchoolGrades: K-5Distance: 0.5 mi
- 7/10Standley Middle SchoolGrades: 6-8Distance: 0.1 mi
- 10/10University City High SchoolGrades: 9-12Distance: 0.5 mi
Get a cash offer in 3 minutes
Find out how much your home could sell for in as little as 3 minutes with a no-obligation cash offer.
Estimated market value
$397,500
Get a cash offer in 3 minutes
Find out how much your home could sell for in as little as 3 minutes with a no-obligation cash offer.
Estimated market value
$397,500

