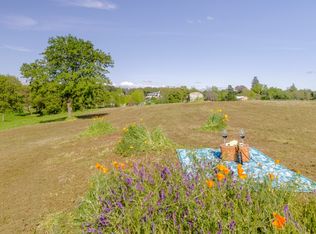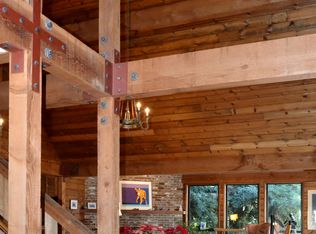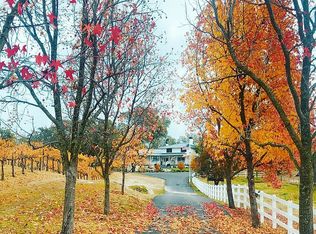Closed
$1,800,000
6330 Indian Springs Rd, Loomis, CA 95650
4beds
3,799sqft
Multi Family, Single Family Residence
Built in 1972
10 Acres Lot
$1,931,500 Zestimate®
$474/sqft
$4,925 Estimated rent
Home value
$1,931,500
$1.72M - $2.20M
$4,925/mo
Zestimate® history
Loading...
Owner options
Explore your selling options
What's special
Beautiful 3,799 sq. ft family home on 10 splittable acres (4.9 acre minimum) 3 bedroom, 2.5 bathrooms plus a large bonus room. 3 car detached garage with extra storage room plus huge 32 ft. x 52 ft. shop with an RV bay. In addition there is a 1 bedroom 1 bathroom guest house on the property. Home has beautiful views of rolling hills and a year-round stream. Property has treated PCWA water plus 1.5" of irrigation water. This breathtaking home and property are truly a must see. There is a guest house on the property where the caretaker lives. Please do not disturb caretaker.
Zillow last checked: 8 hours ago
Listing updated: December 01, 2023 at 12:36pm
Listed by:
Brian Zufelt DRE #01952390 916-879-2662,
Realty ONE Group Complete
Bought with:
Sheila Reynoso, DRE #01752647
Realty ONE Group Complete
Source: MetroList Services of CA,MLS#: 223092570Originating MLS: MetroList Services, Inc.
Facts & features
Interior
Bedrooms & bathrooms
- Bedrooms: 4
- Bathrooms: 3
- Full bathrooms: 2
- Partial bathrooms: 1
Primary bathroom
- Features: Shower Stall(s), Double Vanity, Granite Counters, Tub
Dining room
- Features: Formal Room
Kitchen
- Features: Granite Counters, Kitchen Island, Tile Counters
Heating
- Pellet Stove, Propane, Central
Cooling
- Ceiling Fan(s), Central Air, Whole House Fan, Multi Units
Appliances
- Included: Gas Water Heater, Range Hood, Dishwasher, Microwave, Double Oven, Plumbed For Ice Maker
- Laundry: Laundry Room, Electric Dryer Hookup, Inside Room
Features
- Flooring: Carpet, Stone, Wood
- Number of fireplaces: 1
- Fireplace features: Den, Pellet Stove, Electric
Interior area
- Total interior livable area: 3,799 sqft
Property
Parking
- Total spaces: 5
- Parking features: Boat, Detached, Enclosed, Garage Door Opener, Garage Faces Front, Driveway
- Garage spaces: 5
- Has uncovered spaces: Yes
Features
- Stories: 2
- Exterior features: Boat Storage
- Fencing: Full
Lot
- Size: 10 Acres
- Features: Manual Sprinkler F&R, Auto Sprinkler F&R, Meadow, Meadow West, Shape Regular, Greenbelt
Details
- Additional structures: RV/Boat Storage, Second Garage, Guest House, Workshop
- Parcel number: 035050012000
- Zoning description: RA-B-X
- Special conditions: Trust
Construction
Type & style
- Home type: SingleFamily
- Architectural style: Colonial,Contemporary,Traditional,Craftsman
- Property subtype: Multi Family, Single Family Residence
Materials
- Brick, Concrete, Frame
- Foundation: Combination, Raised
- Roof: Shingle,Composition
Condition
- Year built: 1972
Utilities & green energy
- Sewer: In & Connected, Septic Connected, Septic System
- Water: Water District, Well, Public
- Utilities for property: Propane Tank Leased, Public, Electric
Community & neighborhood
Location
- Region: Loomis
Other
Other facts
- Price range: $1.8M - $1.8M
- Road surface type: Asphalt
Price history
| Date | Event | Price |
|---|---|---|
| 11/30/2023 | Sold | $1,800,000-5.2%$474/sqft |
Source: MetroList Services of CA #223092570 Report a problem | ||
| 10/30/2023 | Pending sale | $1,899,000$500/sqft |
Source: MetroList Services of CA #223092570 Report a problem | ||
| 9/23/2023 | Listed for sale | $1,899,000-2.6%$500/sqft |
Source: MetroList Services of CA #223092570 Report a problem | ||
| 9/22/2023 | Listing removed | -- |
Source: Owner Report a problem | ||
| 8/28/2023 | Listed for sale | $1,950,000+509.4%$513/sqft |
Source: Owner Report a problem | ||
Public tax history
| Year | Property taxes | Tax assessment |
|---|---|---|
| 2025 | $19,128 -0.5% | $1,836,000 +2% |
| 2024 | $19,221 +62.4% | $1,800,000 +60.4% |
| 2023 | $11,838 +101.6% | $1,122,000 +112.6% |
Find assessor info on the county website
Neighborhood: 95650
Nearby schools
GreatSchools rating
- 7/10Franklin Elementary SchoolGrades: K-8Distance: 1.2 mi
- 10/10Del Oro High SchoolGrades: 9-12Distance: 3.9 mi
Get a cash offer in 3 minutes
Find out how much your home could sell for in as little as 3 minutes with a no-obligation cash offer.
Estimated market value
$1,931,500


