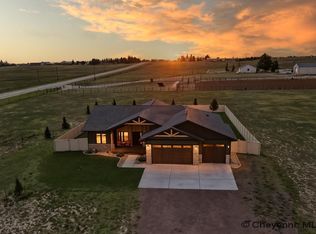Sold
Price Unknown
6330 Westedt Rd, Cheyenne, WY 82009
5beds
3,312sqft
Rural Residential, Residential
Built in 1999
19.22 Acres Lot
$698,800 Zestimate®
$--/sqft
$2,972 Estimated rent
Home value
$698,800
$657,000 - $748,000
$2,972/mo
Zestimate® history
Loading...
Owner options
Explore your selling options
What's special
This close in rural oasis sits on 19.22 acres with a 72'x40' shop which houses electric, water, and concrete. Enjoy the paved roads to the driveway! The spacious house features a large master bedroom with walk-in closet and attached 3/4 bathroom. Be sure to take a look at not one but two pantries! The expansive laundry room is conveniently located on the main floor. Enjoy the 10'x12' sunroom on the back of the house. The substantial family room is ready for you to take advantage of. New furnace and A/C!
Zillow last checked: 8 hours ago
Listing updated: May 02, 2024 at 08:25am
Listed by:
Kristie Bibbey 307-630-0564,
Coldwell Banker, The Property Exchange
Bought with:
Nonsubscriber Sale
MLS of Cheyenne
Source: Cheyenne BOR,MLS#: 91564
Facts & features
Interior
Bedrooms & bathrooms
- Bedrooms: 5
- Bathrooms: 4
- Full bathrooms: 2
- 3/4 bathrooms: 1
- 1/2 bathrooms: 1
- Main level bathrooms: 3
Primary bedroom
- Level: Main
- Area: 208
- Dimensions: 16 x 13
Bedroom 2
- Level: Main
- Area: 120
- Dimensions: 10 x 12
Bedroom 3
- Level: Main
- Area: 120
- Dimensions: 10 x 12
Bedroom 4
- Level: Basement
- Area: 120
- Dimensions: 10 x 12
Bedroom 5
- Level: Basement
- Area: 120
- Dimensions: 10 x 12
Bathroom 1
- Features: 3/4
- Level: Main
Bathroom 2
- Features: Full
- Level: Main
Bathroom 3
- Features: 1/2
- Level: Main
Bathroom 4
- Features: Full
- Level: Basement
Dining room
- Level: Main
- Area: 143
- Dimensions: 13 x 11
Family room
- Level: Basement
- Area: 1050
- Dimensions: 35 x 30
Kitchen
- Level: Main
- Area: 110
- Dimensions: 10 x 11
Living room
- Level: Main
- Area: 294
- Dimensions: 21 x 14
Basement
- Area: 1656
Heating
- Forced Air, Natural Gas
Cooling
- Central Air
Appliances
- Included: Dishwasher, Disposal, Microwave, Range, Refrigerator
- Laundry: Main Level
Features
- Eat-in Kitchen, Pantry, Main Floor Primary, Sun Room
- Flooring: Laminate
- Windows: Wood Frames
- Basement: Partially Finished
- Number of fireplaces: 1
- Fireplace features: One, Gas
Interior area
- Total structure area: 3,312
- Total interior livable area: 3,312 sqft
- Finished area above ground: 1,656
Property
Parking
- Total spaces: 6
- Parking features: 2 Car Attached, 4+ Car Detached
- Attached garage spaces: 2
Accessibility
- Accessibility features: None
Features
- Patio & porch: Patio, Covered Patio, Covered Porch
- Exterior features: Sprinkler System, Enclosed Sunroom-no heat
- Fencing: Front Yard
Lot
- Size: 19.22 Acres
- Dimensions: 837223
- Features: Front Yard Sod/Grass, Sprinklers In Front, Backyard Sod/Grass, Sprinklers In Rear, Native Plants
Details
- Additional structures: Utility Shed, Outbuilding
- Parcel number: 14006517220
- Special conditions: Arms Length Sale
- Horses can be raised: Yes
Construction
Type & style
- Home type: SingleFamily
- Architectural style: Ranch
- Property subtype: Rural Residential, Residential
Materials
- Wood/Hardboard
- Foundation: Basement, Treated Wood
- Roof: Composition/Asphalt
Condition
- New construction: No
- Year built: 1999
Utilities & green energy
- Electric: High West Energy
- Gas: Black Hills Energy
- Sewer: Septic Tank
- Water: Well
Community & neighborhood
Location
- Region: Cheyenne
- Subdivision: None
Other
Other facts
- Listing agreement: N
- Listing terms: Cash,Conventional,FHA,VA Loan
Price history
| Date | Event | Price |
|---|---|---|
| 5/1/2024 | Sold | -- |
Source: | ||
| 3/26/2024 | Pending sale | $660,000$199/sqft |
Source: | ||
| 12/1/2023 | Price change | $660,000-0.8%$199/sqft |
Source: | ||
| 10/12/2023 | Listed for sale | $665,000$201/sqft |
Source: | ||
| 10/10/2023 | Listing removed | $665,000$201/sqft |
Source: | ||
Public tax history
| Year | Property taxes | Tax assessment |
|---|---|---|
| 2024 | $3,079 +3.6% | $45,816 +1.2% |
| 2023 | $2,974 +12.6% | $45,255 +15.1% |
| 2022 | $2,641 +18.6% | $39,311 +18.9% |
Find assessor info on the county website
Neighborhood: 82009
Nearby schools
GreatSchools rating
- 6/10Meadowlark ElementaryGrades: 5-6Distance: 5.3 mi
- 3/10Carey Junior High SchoolGrades: 7-8Distance: 5.4 mi
- 4/10East High SchoolGrades: 9-12Distance: 5.7 mi
