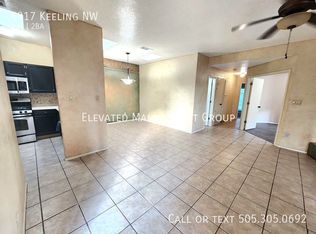Welcome to your new home in the desirable Ventana Ranch neighborhood! This charming single-story residence offers 3 spacious bedrooms, 2 full bathrooms, and an additional living space perfect for a playroom, home office, or den.
Features & Amenities:
Refrigerated air for year-round comfort
Washer & dryer included
Brand-new refrigerator
Fresh carpet throughout
Fully turfed backyard low maintenance and great for relaxing or entertaining
Located in the highly-rated Ventana Ranch school district
Enjoy peaceful living in a family-friendly community with parks, walking trails, and convenient access to shopping and dining.
Contact us today to schedule a showing or for more information.
Tenant pays all utilities
No smoking
Pet negotiable
12-18 month lease preferred
House for rent
$2,200/mo
6331 Avenida Madrid NW, Albuquerque, NM 87114
3beds
1,567sqft
Price may not include required fees and charges.
Single family residence
Available now
Cats, dogs OK
Central air
In unit laundry
Attached garage parking
Forced air
What's special
- 40 days |
- -- |
- -- |
Travel times
Looking to buy when your lease ends?
Consider a first-time homebuyer savings account designed to grow your down payment with up to a 6% match & 3.83% APY.
Facts & features
Interior
Bedrooms & bathrooms
- Bedrooms: 3
- Bathrooms: 2
- Full bathrooms: 2
Heating
- Forced Air
Cooling
- Central Air
Appliances
- Included: Dishwasher, Dryer, Freezer, Microwave, Oven, Refrigerator, Washer
- Laundry: In Unit
Features
- Flooring: Carpet, Tile
Interior area
- Total interior livable area: 1,567 sqft
Property
Parking
- Parking features: Attached
- Has attached garage: Yes
- Details: Contact manager
Features
- Exterior features: Heating system: Forced Air, No Utilities included in rent
Details
- Parcel number: 101006613021331014
Construction
Type & style
- Home type: SingleFamily
- Property subtype: Single Family Residence
Community & HOA
Location
- Region: Albuquerque
Financial & listing details
- Lease term: 1 Year
Price history
| Date | Event | Price |
|---|---|---|
| 9/6/2025 | Listing removed | $342,500$219/sqft |
Source: | ||
| 8/28/2025 | Listed for rent | $2,200$1/sqft |
Source: Zillow Rentals | ||
| 8/22/2025 | Price change | $342,500-1.4%$219/sqft |
Source: | ||
| 8/12/2025 | Price change | $347,500-0.7%$222/sqft |
Source: | ||
| 7/25/2025 | Listed for sale | $350,000+1.4%$223/sqft |
Source: | ||

