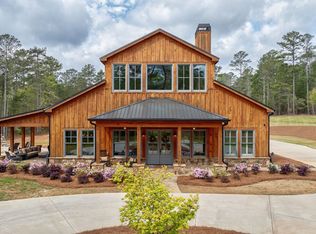Closed
$905,000
6331 Colham Ferry Rd, Watkinsville, GA 30677
3beds
2,560sqft
Single Family Residence
Built in 2022
12.07 Acres Lot
$900,000 Zestimate®
$354/sqft
$3,015 Estimated rent
Home value
$900,000
$792,000 - $1.03M
$3,015/mo
Zestimate® history
Loading...
Owner options
Explore your selling options
What's special
Custom 3 Bedroom, 2.5 Bath Home on 12 Acres - Welcome to your private retreat nestled on 12 beautiful acres! This custom-built home offers the perfect blend of comfort, style, and functionality, with thoughtful upgrades throughout. The main level features a spacious primary bedroom suite, complete with a luxurious soaking tub and tile shower. The heart of the home is the gourmet kitchen, showcasing quartz countertops, a large island, and plenty of storage-ideal for entertaining or everyday living. You'll love the 10-foot ceilings and custom built-ins that add charm and practicality to the home. Upstairs, you'll find two additional bedrooms, each with built-in desks and cozy window seats, a full bathroom with dual sinks, and a generous multi-purpose room perfect for a playroom, or media space. Enjoy peaceful mornings or unwind in the evening on the large screened-in back porch, perfect for birdwatching or simply soaking in the natural surroundings. Outside, the property truly shines with a 20x30 detached garage that includes a 360 sqft finished office/flex space and a full bathroom-ideal for guests, a home business, or a creative studio. There's also an RV parking pad with full hookup, professional landscaping, and an irrigation system in place. With convenient access to both Watkinsville and Madison, this rare property offers space, seclusion, and high-end comfort. Come experience country living without sacrificing convenience! Owner agent.
Zillow last checked: 8 hours ago
Listing updated: May 19, 2025 at 06:13am
Listed by:
Brent Davis 706-461-7405,
Drake Realty Lake Area
Bought with:
Lauren T Ritchison, 366726
Signature Real Estate of Athens
Source: GAMLS,MLS#: 10497910
Facts & features
Interior
Bedrooms & bathrooms
- Bedrooms: 3
- Bathrooms: 3
- Full bathrooms: 2
- 1/2 bathrooms: 1
- Main level bathrooms: 1
- Main level bedrooms: 1
Heating
- Central, Electric
Cooling
- Central Air, Electric
Appliances
- Included: Convection Oven, Dishwasher, Electric Water Heater, Microwave, Oven/Range (Combo), Refrigerator, Stainless Steel Appliance(s), Tankless Water Heater
- Laundry: In Hall
Features
- Bookcases, Double Vanity, High Ceilings, Master On Main Level, Separate Shower, Soaking Tub, Tile Bath
- Flooring: Tile, Vinyl
- Basement: None
- Number of fireplaces: 1
Interior area
- Total structure area: 2,560
- Total interior livable area: 2,560 sqft
- Finished area above ground: 2,560
- Finished area below ground: 0
Property
Parking
- Parking features: Detached, Garage, Parking Pad, RV/Boat Parking
- Has garage: Yes
- Has uncovered spaces: Yes
Features
- Levels: Two
- Stories: 2
Lot
- Size: 12.07 Acres
- Features: Level, Private, Sloped
Details
- Parcel number: B 12A 001B
- Special conditions: Agent Owned
Construction
Type & style
- Home type: SingleFamily
- Architectural style: Craftsman,Other
- Property subtype: Single Family Residence
Materials
- Concrete
- Roof: Metal
Condition
- New Construction
- New construction: Yes
- Year built: 2022
Utilities & green energy
- Sewer: Septic Tank
- Water: Private, Well
- Utilities for property: Cable Available, Electricity Available, High Speed Internet, Propane
Community & neighborhood
Community
- Community features: None
Location
- Region: Watkinsville
- Subdivision: NONE
Other
Other facts
- Listing agreement: Exclusive Right To Sell
Price history
| Date | Event | Price |
|---|---|---|
| 5/16/2025 | Sold | $905,000-2.2%$354/sqft |
Source: | ||
| 4/26/2025 | Pending sale | $925,000$361/sqft |
Source: | ||
| 4/10/2025 | Listed for sale | $925,000+8.8%$361/sqft |
Source: | ||
| 12/3/2024 | Listing removed | $849,900$332/sqft |
Source: | ||
| 8/18/2024 | Price change | $849,900-3.4%$332/sqft |
Source: | ||
Public tax history
| Year | Property taxes | Tax assessment |
|---|---|---|
| 2024 | $3,724 +1% | $268,917 +11% |
| 2023 | $3,688 +3796.8% | $242,267 +209.2% |
| 2022 | $95 +2.8% | $78,364 +10% |
Find assessor info on the county website
Neighborhood: 30677
Nearby schools
GreatSchools rating
- 8/10Colham Ferry Elementary SchoolGrades: PK-5Distance: 9.5 mi
- 8/10Oconee County Middle SchoolGrades: 6-8Distance: 12 mi
- 10/10Oconee County High SchoolGrades: 9-12Distance: 11.5 mi
Schools provided by the listing agent
- Elementary: Colham Ferry
- Middle: Oconee County
- High: Oconee County
Source: GAMLS. This data may not be complete. We recommend contacting the local school district to confirm school assignments for this home.
Get pre-qualified for a loan
At Zillow Home Loans, we can pre-qualify you in as little as 5 minutes with no impact to your credit score.An equal housing lender. NMLS #10287.
Sell for more on Zillow
Get a Zillow Showcase℠ listing at no additional cost and you could sell for .
$900,000
2% more+$18,000
With Zillow Showcase(estimated)$918,000
