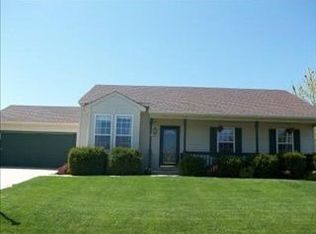Closed
$355,000
6331 Lute Rd, Portage, IN 46368
4beds
3,148sqft
Single Family Residence
Built in 1991
0.26 Acres Lot
$367,900 Zestimate®
$113/sqft
$3,091 Estimated rent
Home value
$367,900
$324,000 - $419,000
$3,091/mo
Zestimate® history
Loading...
Owner options
Explore your selling options
What's special
Wonderful 4 Bedroom 3 Bath 2-Story with Finished Basement & 2 car Heated & Cooled Garage on a fantastic lot! Front Covered Porch leads to main level large foyer open to formal living room with hardwood flooring & French Doors to formal dining, beautiful kitchen with lots of cabinets-pantry & snack bar that extends to rec room with gas fireplace w/blowers & newer sliding doors w/built-in blinds to huge multi-level deck with gazebo included, powder room/laundry complete the main level, upper level offers full guest bath & 4 generous bedrooms including amazing primary suite with private 3/4 bath w/double seats in walk-in shower & large walk-in closet, finished basement is where you will find the additional rec room open to wet bar, office area & work-out room or potential 5th bedroom (no egress window). Fantastic 20x16 shed with electric overhead door and electric fencing. Very convenient location close to Portage High School, major shopping, and highways.
Zillow last checked: 8 hours ago
Listing updated: July 08, 2025 at 08:07am
Listed by:
Jason Utesch,
Realty Executives Premier 219-462-2224
Bought with:
Shauna Hembroff, RB23001866
Listing Leaders Executive RE
Source: NIRA,MLS#: 820579
Facts & features
Interior
Bedrooms & bathrooms
- Bedrooms: 4
- Bathrooms: 3
- Full bathrooms: 1
- 3/4 bathrooms: 1
- 1/2 bathrooms: 1
Primary bedroom
- Area: 221
- Dimensions: 17.0 x 13.0
Bedroom 2
- Area: 168
- Dimensions: 14.0 x 12.0
Bedroom 3
- Area: 120
- Dimensions: 12.0 x 10.0
Bedroom 4
- Area: 132
- Dimensions: 12.0 x 11.0
Dining room
- Area: 154
- Dimensions: 14.0 x 11.0
Family room
- Description: Rec Room
- Area: 266
- Dimensions: 19.0 x 14.0
Family room
- Description: Rec Room
- Area: 273
- Dimensions: 21.0 x 13.0
Kitchen
- Area: 154
- Dimensions: 14.0 x 11.0
Living room
- Area: 195
- Dimensions: 15.0 x 13.0
Office
- Area: 260
- Dimensions: 20.0 x 13.0
Heating
- Forced Air
Appliances
- Included: Dishwasher, Washer, Microwave, Dryer
Features
- Other
- Basement: Finished
- Number of fireplaces: 1
- Fireplace features: Family Room
Interior area
- Total structure area: 3,148
- Total interior livable area: 3,148 sqft
- Finished area above ground: 2,064
Property
Parking
- Total spaces: 2.5
- Parking features: Attached
- Attached garage spaces: 2.5
Features
- Levels: Two
- Exterior features: Other
- Has view: Yes
- View description: Neighborhood
Lot
- Size: 0.26 Acres
- Features: Front Yard
Details
- Parcel number: 640524402011000016
- Special conditions: None
Construction
Type & style
- Home type: SingleFamily
- Property subtype: Single Family Residence
Condition
- New construction: No
- Year built: 1991
Utilities & green energy
- Sewer: Public Sewer
- Water: Public
Community & neighborhood
Location
- Region: Portage
- Subdivision: Georgian Parke
Other
Other facts
- Listing agreement: Exclusive Right To Sell
- Listing terms: Cash,FHA,VA Loan,Conventional
Price history
| Date | Event | Price |
|---|---|---|
| 7/7/2025 | Sold | $355,000+1.5%$113/sqft |
Source: | ||
| 6/5/2025 | Pending sale | $349,900$111/sqft |
Source: | ||
| 5/30/2025 | Listed for sale | $349,900$111/sqft |
Source: | ||
| 5/17/2025 | Pending sale | $349,900$111/sqft |
Source: | ||
| 5/12/2025 | Listed for sale | $349,900+32.1%$111/sqft |
Source: | ||
Public tax history
| Year | Property taxes | Tax assessment |
|---|---|---|
| 2024 | $3,298 +12.5% | $342,600 +2.9% |
| 2023 | $2,932 +9.6% | $333,000 +12.2% |
| 2022 | $2,674 +5.5% | $296,700 +9.6% |
Find assessor info on the county website
Neighborhood: 46368
Nearby schools
GreatSchools rating
- 4/10Rowena Kyle Elementary SchoolGrades: K-5Distance: 1.1 mi
- 6/10Willowcreek Middle SchoolGrades: 6-8Distance: 1.5 mi
- 4/10Portage High SchoolGrades: 9-12Distance: 0.3 mi
Get a cash offer in 3 minutes
Find out how much your home could sell for in as little as 3 minutes with a no-obligation cash offer.
Estimated market value$367,900
Get a cash offer in 3 minutes
Find out how much your home could sell for in as little as 3 minutes with a no-obligation cash offer.
Estimated market value
$367,900
