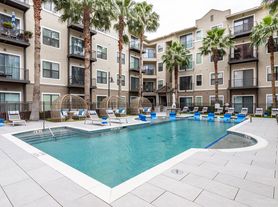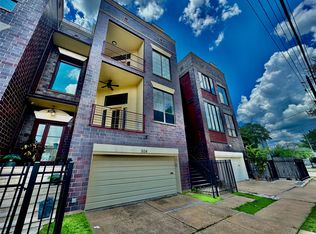6331 W Mystic Meadow is located in the gated Hermann Lake. Easy commute to the TMC& Hermann Park. This 3 BR, 3.5 B home w/optional gamerm/4th BR w/ensuite bath, boasts a spacious floorplan w/open living, kitchen, breakfast on the 1st FL all enjoying views of a private patio & yard w/tranquil sounds of Hermann Lakes fountain. Light filled dining room is welcoming. Hardwoods are throughout the 1st floor. The kitchen boasts granite counters, amazing storage & counter space, gas cooktop & stainless appl. A gorgeous staircase leads to the 2nd FL featuring a primary w/generous sitting area, master bath equipped w/2 sinks, separate tub & shower w/2 master closets. 1 master closet is huge! Outside the master is a hospitality area w/counter space & mini fridge. 2 add'l BR & Hollywood bath are nearby. The 3rd FL can be used as a gamerm or 4th BR. The full can serves either. Amazing storage! BONUS-a coveted extra parking space next to the home! $150/month sewage and water. Per Owner
Copyright notice - Data provided by HAR.com 2022 - All information provided should be independently verified.
House for rent
$3,990/mo
6331 W Mystic Mdw, Houston, TX 77021
3beds
3,563sqft
Price may not include required fees and charges.
Singlefamily
Available now
-- Pets
Electric, ceiling fan
Electric dryer hookup laundry
2 Attached garage spaces parking
Natural gas, fireplace
What's special
Granite countersLight filled dining roomSpacious floorplanGorgeous staircaseAmazing storageOpen living kitchen breakfastSeparate tub and shower
- 79 days
- on Zillow |
- -- |
- -- |
Travel times
Looking to buy when your lease ends?
Consider a first-time homebuyer savings account designed to grow your down payment with up to a 6% match & 3.83% APY.
Facts & features
Interior
Bedrooms & bathrooms
- Bedrooms: 3
- Bathrooms: 4
- Full bathrooms: 3
- 1/2 bathrooms: 1
Rooms
- Room types: Breakfast Nook
Heating
- Natural Gas, Fireplace
Cooling
- Electric, Ceiling Fan
Appliances
- Included: Dishwasher, Disposal, Dryer, Microwave, Oven, Refrigerator, Stove, Washer
- Laundry: Electric Dryer Hookup, Gas Dryer Hookup, In Unit
Features
- All Bedrooms Up, Ceiling Fan(s), Crown Molding, En-Suite Bath, Formal Entry/Foyer, High Ceilings, Primary Bed - 2nd Floor, View, Walk-In Closet(s)
- Flooring: Carpet, Tile, Wood
- Has fireplace: Yes
Interior area
- Total interior livable area: 3,563 sqft
Property
Parking
- Total spaces: 2
- Parking features: Attached, Driveway, Covered
- Has attached garage: Yes
- Details: Contact manager
Features
- Stories: 3
- Exterior features: 1 Living Area, Additional Parking, All Bedrooms Up, Architecture Style: Traditional, Attached, Back Yard, Balcony, Controlled Access, Crown Molding, Driveway, Electric Dryer Hookup, Electric Gate, En-Suite Bath, Flooring: Wood, Formal Dining, Formal Entry/Foyer, Full Size, Gameroom Up, Garage Door Opener, Gas, Gas Dryer Hookup, Gas Log, Heating: Gas, High Ceilings, Insulated Doors, Insulated/Low-E windows, Living Area - 1st Floor, Lot Features: Back Yard, Subdivided, Patio/Deck, Pond, Primary Bed - 2nd Floor, Sprinkler System, Subdivided, Utilities fee required, Utility Room, View Type: Lake, Walk-In Closet(s), Window Coverings
- Has view: Yes
- View description: Water View
Details
- Parcel number: 1216350020007
Construction
Type & style
- Home type: SingleFamily
- Property subtype: SingleFamily
Condition
- Year built: 2005
Community & HOA
Community
- Features: Gated
HOA
- Amenities included: Pond Year Round
Location
- Region: Houston
Financial & listing details
- Lease term: Long Term,12 Months
Price history
| Date | Event | Price |
|---|---|---|
| 7/16/2025 | Listed for rent | $3,990-6.1%$1/sqft |
Source: | ||
| 5/12/2023 | Listing removed | -- |
Source: | ||
| 3/24/2023 | Listed for rent | $4,250+9%$1/sqft |
Source: | ||
| 11/12/2020 | Listing removed | $3,900$1/sqft |
Source: Greenwood King Properties #9641926 | ||
| 5/11/2020 | Listed for rent | $3,900$1/sqft |
Source: Greenwood King Properties #9641926 | ||

