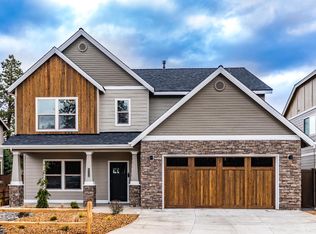Move In Ready! The Shackleford-Welcome to Rimrock Riders. A NW Bend exclusive 32 lot addition tucked away between Awbrey Butte and beautiful Riley Ranch Reserve. A stunning 2 story home w/open floor plan in the desirable NW side of Bend. Built by award-winning Franklin Brothers LLC, this home welcomes you with a grand 2-level entry, leading to the great room featuring a floor to ceiling rock surround fireplace. Gourmet kitchen has a corner pantry and large island for the home chef. Master offers coffered ceilings, large tile shower, and soaking tub. All bedrooms include walk-in closets. The sizable backyard is fully fenced and landscaped. Covered front and back porches, and over-sized 2-garage give this home maximum livability. Plenty of extras! Hand textured walls, A/C, under-cabinet lighting in kitchen, and two water heaters are just a few! This home is ready for you to move in, or have this floor plan built and add your own personal touches by picking all of the finishes.
This property is off market, which means it's not currently listed for sale or rent on Zillow. This may be different from what's available on other websites or public sources.

