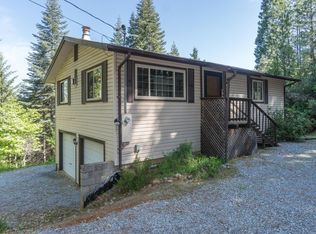Closed
$350,000
6332 Greyling Way, Pollock Pines, CA 95726
3beds
1,742sqft
Manufactured Home, Single Family Residence
Built in 1992
1.84 Acres Lot
$347,000 Zestimate®
$201/sqft
$2,385 Estimated rent
Home value
$347,000
$316,000 - $382,000
$2,385/mo
Zestimate® history
Loading...
Owner options
Explore your selling options
What's special
NEW PRICE! New roof, new exterior paint, work done on septic and siding. Ready to be called your home on 2 useable acres. Room for all of your recreational vehicles. Live amongst the pines, 2 minutes away from Jenkinson Lake and Sly Park Recreational Area. Private home on acreage situated amongst the trees. If you love nature and soaking in tranquil views, this is the place for you! Close to highway 50, and a short drive to Lake Tahoe! Home has too many upgrades to list, must be seen. Detached oversized two car garage for the enthusiast. Get away from the noise of city life, and breath the fresh air of the mountains! You will love this home, and everything it has to offer (which is a lot).
Zillow last checked: 8 hours ago
Listing updated: May 27, 2025 at 02:21pm
Listed by:
Spencer Grimenstein DRE #01129444 916-805-4868,
Village Financial Group,
Alexa Shaughnessy DRE #02192472 916-605-9466,
Village Financial Group
Bought with:
Denise Barnhart, DRE #01185017
RE/MAX Gold
Source: MetroList Services of CA,MLS#: 224079892Originating MLS: MetroList Services, Inc.
Facts & features
Interior
Bedrooms & bathrooms
- Bedrooms: 3
- Bathrooms: 2
- Full bathrooms: 2
Primary bedroom
- Features: Closet, Ground Floor
Primary bathroom
- Features: Shower Stall(s), Double Vanity, Soaking Tub
Dining room
- Features: Breakfast Nook
Kitchen
- Features: Breakfast Area, Pantry Closet, Granite Counters, Kitchen Island, Kitchen/Family Combo
Heating
- Pellet Stove, Propane
Cooling
- Evaporative Cooling
Appliances
- Included: Free-Standing Gas Range, Ice Maker, Dishwasher, Disposal
- Laundry: Cabinets
Features
- Flooring: Carpet, Simulated Wood, Laminate
- Number of fireplaces: 1
- Fireplace features: Pellet Stove, Wood Burning
Interior area
- Total interior livable area: 1,742 sqft
Property
Parking
- Total spaces: 2
- Parking features: Boat, Detached, Garage Door Opener, Garage Faces Front, Driveway
- Garage spaces: 2
- Has uncovered spaces: Yes
Features
- Stories: 1
- Exterior features: Boat Storage
- Fencing: Partial
Lot
- Size: 1.84 Acres
- Features: Court, Cul-De-Sac, Low Maintenance
Details
- Additional structures: RV/Boat Storage, Shed(s)
- Parcel number: 042280028000
- Zoning description: R1
- Special conditions: Standard
Construction
Type & style
- Home type: MobileManufactured
- Architectural style: Ranch
- Property subtype: Manufactured Home, Single Family Residence
Materials
- Prefabricated, Lap Siding
- Foundation: Raised
- Roof: Shingle,Composition
Condition
- Year built: 1992
Utilities & green energy
- Sewer: Septic System
- Water: Water District, Public
- Utilities for property: Propane Tank Leased, Public, Electric, Internet Available
Community & neighborhood
Location
- Region: Pollock Pines
Other
Other facts
- Road surface type: Asphalt, Chip And Seal
Price history
| Date | Event | Price |
|---|---|---|
| 5/23/2025 | Sold | $350,000-6.5%$201/sqft |
Source: MetroList Services of CA #224079892 | ||
| 4/24/2025 | Pending sale | $374,500$215/sqft |
Source: MetroList Services of CA #224079892 | ||
| 3/24/2025 | Listed for sale | $374,500$215/sqft |
Source: MetroList Services of CA #224079892 | ||
| 3/18/2025 | Pending sale | $374,500$215/sqft |
Source: MetroList Services of CA #224079892 | ||
| 1/23/2025 | Price change | $374,500+4.3%$215/sqft |
Source: MetroList Services of CA #224079892 | ||
Public tax history
| Year | Property taxes | Tax assessment |
|---|---|---|
| 2025 | $4,277 -11.6% | $387,600 -14.1% |
| 2024 | $4,836 +2% | $451,012 +2% |
| 2023 | $4,743 +1.5% | $442,170 +2% |
Find assessor info on the county website
Neighborhood: 95726
Nearby schools
GreatSchools rating
- 4/10Sierra Ridge Middle SchoolGrades: 5-8Distance: 1.6 mi
- 7/10El Dorado High SchoolGrades: 9-12Distance: 12.3 mi
- 7/10Pinewood Elementary SchoolGrades: K-4Distance: 2.7 mi
