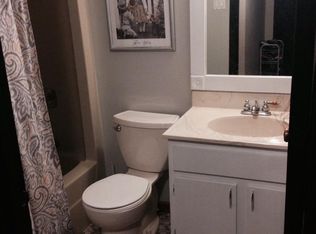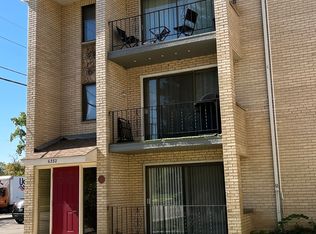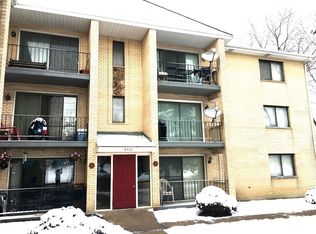Closed
$193,000
6332 Pershing Rd APT 3C, Berwyn, IL 60402
2beds
1,200sqft
Condominium, Single Family Residence
Built in ----
-- sqft lot
$197,400 Zestimate®
$161/sqft
$1,868 Estimated rent
Home value
$197,400
$178,000 - $219,000
$1,868/mo
Zestimate® history
Loading...
Owner options
Explore your selling options
What's special
Welcome to this updated 2-bedroom, 2 full bath condo in the heart of Berwyn. Truly a gem that combines comfort and modern living in a charming building. Freshly painted and move-in ready, the open-concept living space boasts abundant natural light, stylish Pergo flooring, and a sliding glass door leading to a large balcony-perfect for relaxing or entertaining. The sleek kitchen features ceramic tile flooring, a stunning backsplash, white cabinetry, and new appliances. A breakfast bar with elegant pendant lighting on a dimmer adds a touch of sophistication and warmth. The primary bedroom includes a private en-suite bath, while both bathrooms have been thoughtfully upgraded with luxurious vanities and contemporary finishes. Additional highlights include dedicated parking, secure intercom access, a new water heater, central HVAC, and an on-site laundry facility with coin-operated machines. Ideally located near the Metra, parks, restaurants, schools, shopping, and easy access to I-55, this gem offers unbeatable convenience and style. Schedule your showing today-this one won't last long!
Zillow last checked: 8 hours ago
Listing updated: May 23, 2025 at 06:24pm
Listing courtesy of:
Christopher Anthony 312-804-0693,
Keller Williams ONEChicago
Bought with:
Uriel Ayala
RE/MAX Mi Casa
Source: MRED as distributed by MLS GRID,MLS#: 12299870
Facts & features
Interior
Bedrooms & bathrooms
- Bedrooms: 2
- Bathrooms: 2
- Full bathrooms: 2
Primary bedroom
- Features: Flooring (Hardwood), Window Treatments (Blinds), Bathroom (Full)
- Level: Main
- Area: 168 Square Feet
- Dimensions: 14X12
Bedroom 2
- Features: Flooring (Hardwood), Window Treatments (Blinds)
- Level: Main
- Area: 120 Square Feet
- Dimensions: 12X10
Family room
- Features: Flooring (Hardwood)
- Level: Main
- Area: 234 Square Feet
- Dimensions: 18X13
Kitchen
- Features: Flooring (Ceramic Tile)
- Level: Main
- Area: 144 Square Feet
- Dimensions: 12X12
Living room
- Features: Flooring (Hardwood)
- Level: Main
- Area: 180 Square Feet
- Dimensions: 15X12
Heating
- Natural Gas
Cooling
- Central Air
Appliances
- Included: Range, Microwave, Dishwasher, Refrigerator, Freezer
Features
- Basement: None
Interior area
- Total structure area: 0
- Total interior livable area: 1,200 sqft
Property
Parking
- Total spaces: 1
- Parking features: On Site
Accessibility
- Accessibility features: No Disability Access
Details
- Parcel number: 16323240461009
- Special conditions: None
Construction
Type & style
- Home type: Condo
- Property subtype: Condominium, Single Family Residence
Materials
- Brick
Condition
- New construction: No
Utilities & green energy
- Sewer: Public Sewer
- Water: Lake Michigan
Community & neighborhood
Location
- Region: Berwyn
HOA & financial
HOA
- Has HOA: Yes
- HOA fee: $270 monthly
- Services included: Water, Insurance, Lawn Care, Scavenger
Other
Other facts
- Listing terms: Conventional
- Ownership: Condo
Price history
| Date | Event | Price |
|---|---|---|
| 5/23/2025 | Sold | $193,000-3.5%$161/sqft |
Source: | ||
| 4/30/2025 | Contingent | $199,900$167/sqft |
Source: | ||
| 3/4/2025 | Listed for sale | $199,900$167/sqft |
Source: | ||
| 3/4/2025 | Contingent | $199,900$167/sqft |
Source: | ||
| 1/19/2025 | Listed for sale | $199,900$167/sqft |
Source: | ||
Public tax history
| Year | Property taxes | Tax assessment |
|---|---|---|
| 2023 | $4,296 +16.8% | $12,016 +48.4% |
| 2022 | $3,678 +3.1% | $8,095 |
| 2021 | $3,569 +5.8% | $8,095 |
Find assessor info on the county website
Neighborhood: 60402
Nearby schools
GreatSchools rating
- 7/10Pershing Elementary SchoolGrades: PK-5Distance: 0.4 mi
- 5/10Freedom Middle SchoolGrades: 6-8Distance: 1.1 mi
- 4/10J Sterling Morton West High SchoolGrades: 9-12Distance: 1.9 mi
Schools provided by the listing agent
- District: 100
Source: MRED as distributed by MLS GRID. This data may not be complete. We recommend contacting the local school district to confirm school assignments for this home.
Get a cash offer in 3 minutes
Find out how much your home could sell for in as little as 3 minutes with a no-obligation cash offer.
Estimated market value$197,400
Get a cash offer in 3 minutes
Find out how much your home could sell for in as little as 3 minutes with a no-obligation cash offer.
Estimated market value
$197,400


